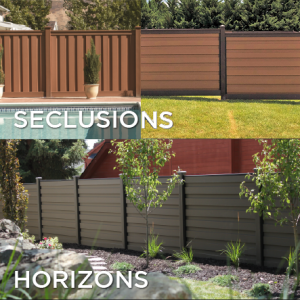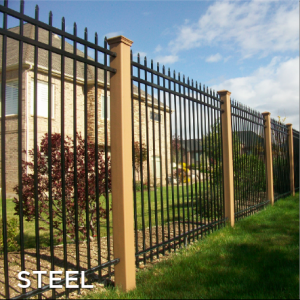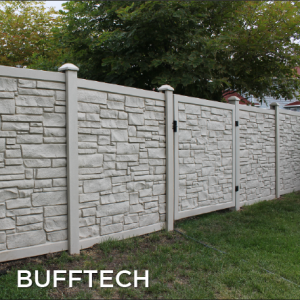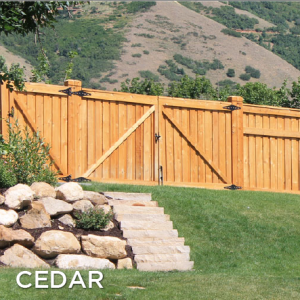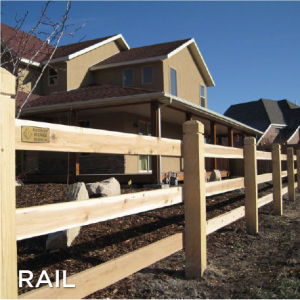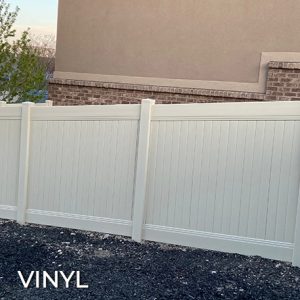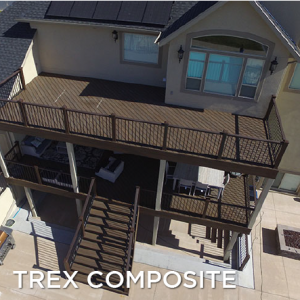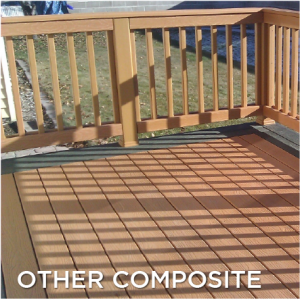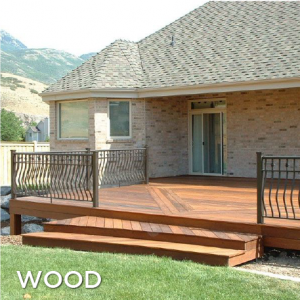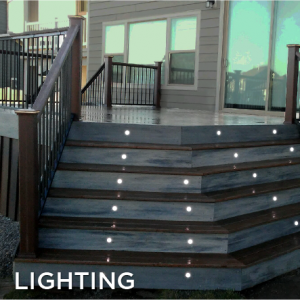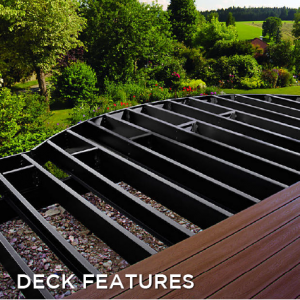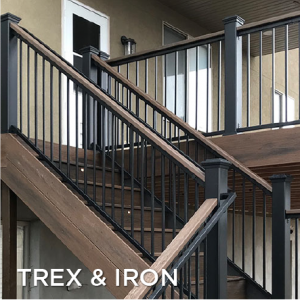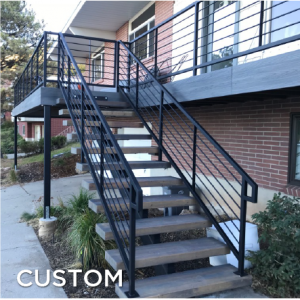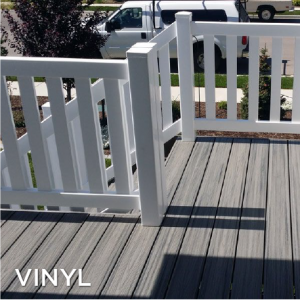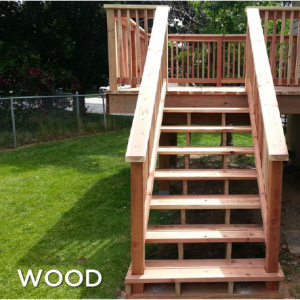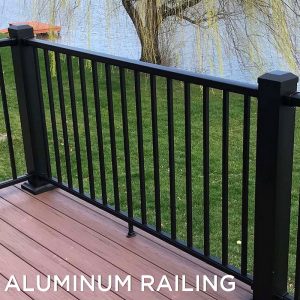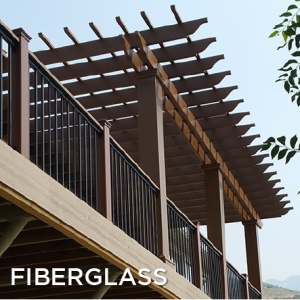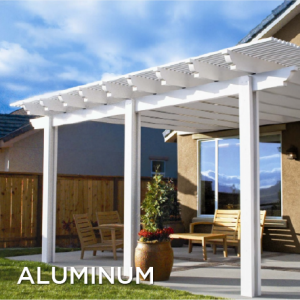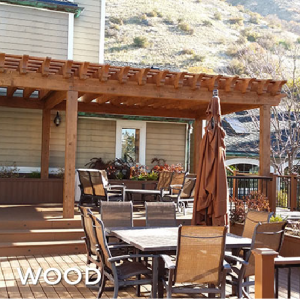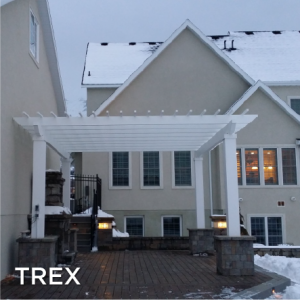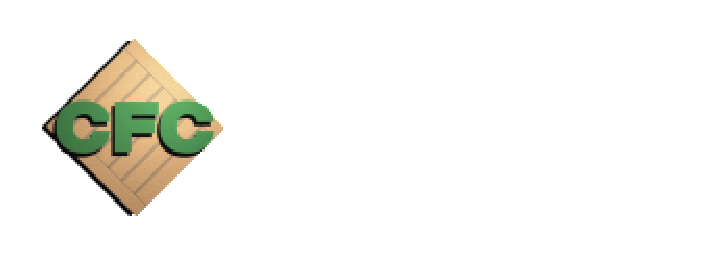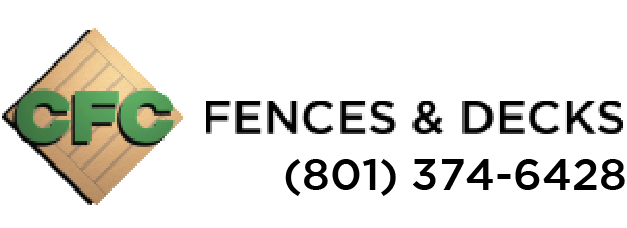Springville Postal Codes: 84663 and 84664. Fence regulations specific to the city of Springville will apply to these zip codes.
Your individual city/county will typically have specific requirements regarding fence installation. To that end, CFC Fences & Decks has provided the following information as a service to our customers. While we have pulled this information and noted it below for your convenience, it would be best to check the city’s official website in case updates have occurred.
Springville City Utah Fence Regulations:
Springville City Utah Website: http://www.springville.org/
Fence Permit: http://www.springville.org/appslicenses/FencePermitApplication_06.pdf
Community Development: 801-491-7861
www.springville.org > Go to current page > Municipal code> Search “Fence” >
CHAPTER 4
OFFENSES RELATING TO PUBLIC PROPERTY
8-4-101 Fences Abutting Sidewalks.
It shall be unlawful for the owner or occupant of any land abutting on any street of the City to erect or maintain any fence or other structure that extends beyond the property line or is located in or upon any part of said street; and in no event shall any fence or other structure be extended to a distance closer than one foot from the edge of the sidewalk or in any manner be located closer than one foot from the edge of the sidewalk.
(1968 Code 4-1-12; 1979 Code 8-3-1; renumbered by Ord. No. 25-92)
CHAPTER 6
SUPPLEMENTARY REGULATIONS
11-6-108 Clear View Requirements.
Minimum acceptable vision clearance standards for motorist and pedestrian safety at vehicular access points along streets are hereby established by restricting the placement, opacity, height and configuration of any fence, wall, planting or other obstruction in a required yard. Any person establishing a parking space which uses a driveway leading to a public street shall maintain vision clearance at the intersection of such driveway and street right-of-way line;.
(1) Clear view for driveways. In all zones, areas adjacent driveways shall not be obstructed within the triangular area formed by lines drawn from a point on the center line of the driveway setback fifteen (15) feet from the front property line, connecting to points at the property line in front of the property, thirty (30) feet either side of the center line of the centerline of the driveway and projecting to the street.
(2) Clear vision for intersecting streets and railroad. In all zones which require a front yard and in all lots which lie adjacent to railroad tracks, an unobstructed vision clearance between the elevations of two feet (2′) to seven feet (7′) above the grade of the sidewalk within a “clear vision triangle”; formed by a diagonal line connecting lines located at the top back of the curb extending from the intersection thirty feet (30′) on local and collector streets and fifty feet (50′) on arterial streets. Where one of the streets is a different classification, the more stringent requirement will apply. Where no curb exists the clear view area shall include that portion of the of the yard area lying within a triangular area formed by a diagonal line connecting lines located at the property line twenty (20′) from the intersection of said property line. See Figure 108(2).
(3) Corner lots with rear yards adjoining an interior lot. A second clear vision area is required where the rear of a corner lot adjoins an interior lot. The clear vision triangle shall be formed by a diagonal line connecting lines twenty feet (20′) from the front and rear property lines. See Figure 108(2).
(4) The following may be allowed in a clear view area provided the stipulated requirements are met:
(a) Shade trees provided they are pruned to at least seven (7′) feet above the grade of the adjacent curb.
(b) Plantings of shrubs, bushes, or trees which are trimmed or pruned so that the shrubs or bushes do not exceed the height of two feet (2′) above street level.
(c) Permitted signs where only the minimum necessary supports are visible to a height of not less than ten (10) feet.
(d) Non-view-obstructing fences not exceeding six feet (6′) in height.
Sections: Article 2 – LANDSCAPING AND FENCING
11-6-204 Landscaping Requirements.
(4) All landscaping and fencing shall meet the requirements of clear view and sight triangle as defined in this ordinance.
11-6-211 Transitional Buffer Fencing Requirements.
(1) Fencing shall generally be located between the required Landscape Transition Buffer and the adjacent property.
(2) The fencing requirements are identified in Table 2 (Landscaping/Fencing Matrix) and Table 4 (Transitional Fencing) of this Chapter. All fence heights, as required in the Matrix, shall be measured on the side of the fence with the highest finished grade, including proposed finished grades with new wwwelopment.
(3) In certain unusual circumstances of topography, or to alleviate certain specific problems, (i.e., the blocking of glare, muting of noise, etc.) the Planning Commission may require the use of an earth berm or more specialized fence material or fence height in lieu of, or in combination with, any of the fence types set forth in the Landscape/Fencing Matrix.
(4) Where options are presented in the Matrix for a type of fence, the options shall be available to the wwweloper, unless otherwise qualified.
(5) Any wall or fence that is required by the Planning Commission or City Staff shall be installed according to the manufacturer’s specifications or in accordance with best engineering practices.
TABLE 2 – LANDSCAPING AND FENCING REQUIREMENTS
The charts below indicate the minimum requirements for landscape strip widths, tree heights, fencing materials and fence heights. Table 2 gives the codes for landscaping and fencing requirements, based on the proposed new land use and the existing, neighboring land uses. Tables 3 and 4 explain the requirement codes.
To determine the minimum landscape and fencing requirements, find the row in Table 2 that includes the proposed new land use and the column that matches the existing, neighboring land use. The codes found in the cell where the row and column meet give the minimum transition buffers required. Where multiple fencing options are given, either shall be permissible.
For example, if a new professional office (row 6) were to be built next to existing single family homes (column 1), transition requirements L-i and F-d or F-e would apply. In other words, a 15-foot wide landscape strip with 30-foot tall trees and a 6-foot fence made out of either brick masonry or some other architecturally solid material, such as wood or vinyl, would have to be installed to screen these differing land uses.
18. Greater landscaping may be required depending on where the building is located on the site or the building height and the intensity of the proposed use.
11-6-213 General Fence Requirements.
(1) The intent and purpose of the General Fence Requirements Ordinance is to insure safe sight lines and to minimize the potential negative visual impact or hazards of high or unsightly fences, walls and/or retaining walls.
(2) Permit Required – Before commencing construction of a fence or wall, plans shall be submitted and approved by the Community Development Department. Construction of fences and retaining walls must meet applicable requirements of Springville Building Code. For construction of all fences over six-feet and retaining walls over four-feet (including the footings) in height, a building permit must also be secured.
(3) Exceptions – The provisions of this Section may not apply to:
(a) Approval of fence heights by the Planning Commission, which are greater than six (6)feet high, in order to provide screening of adjacent uses as a part of site plan review;
(b) Temporary construction fences installed to protect the public from injury during construction or to maintain security for wwwelopment (a permit must be obtained for these and they must be removed at completion of construction.);
(4) Materials – All fences and walls shall be designed and constructed consistent with the quality of the dwelling, building or other improvements within the surrounding area and be constructed of substantial materials.
(5) The clear view requirements shall be met in all zones as illustrated below and specified in Section 11-6-108of this Title.
(6) Where elevations are different on either side of the fence, wall or hedge the maximum height shall be measured from the higher elevation, provided that higher elevation is level or increases for a distance of at least 50 feet from the fence.
(7) Residential Zones – The following provisions shall govern the height and location of fences, walls, plant growth or other obstruction to view:
(a) Interior Lots – No fence, wall or hedge shall be located within the required setback area as follows:
i. Exception. Decorative wrought iron fencing that is at least 70% see through may be installed in front yards up to six feet (6′) in height.
(b) Corner lots – No fence, wall or hedge shall be located within the required setback area as follows:
| Front Yard – Four feet (4′) |
| Corner Side Yard – Four feet (4′) |
| Interior Side Yard – Six feet (6′) |
| Rear Yard – Six feet (6′) |
| Clear View/Site Triangle – Four feet (4′) and at least 50% see through |
i. Exception. Decorative wrought iron fencing that is at least 70% see through may be installed in corner side yards up to six feet (6′) in height.
ii. Where corner lots are adjacent to each other with rear yards abutting, a six-foot (6′) solid fence is permitted, set back five feet (5′) from the street side yard lot line at a point beginning fifty feet (50′) from the intersecting point of the corner property lines.
(c) Where lots have double frontages, that area designated by the Community Development Director as the rear yard may have a solid or view obstructing fence, wall or hedge, not exceeding six feet (6′) in height. Such fence, wall or hedge shall be setback at least five feet (5′) from the edge of the sidewalk. Where the double-fronted lot is also a corner lot (three frontages) the required clear view across corner property shall be enforced at street intersections at both the front and rear of the lot.
(d) All fencing shall be located at least one foot (1′) behind the sidewalk and a minimum of three feet (3′) open area clearance is required around any fire hydrant or electrical transformers.
(e) No fence or wall, regardless of materials, nor other obstructions, including shrubbery, nor any combination of materials, shall be erected or maintained that blocks access from a front yard through both sides of a rear yard.
(9) Non-Residential Zones – The following provisions shall govern the height and location of fences, walls, plant growth or other obstructions to view.
(a) Fences, walls and hedges may be constructed or maintained in non-residential zones up to six (6) feet in height. Such fence, wall or hedge shall be located no closer than one (1) foot from the sidewalk.
(b) Fences and walls within any Business, Commercial-Manufacturing zoning classification which abuts residential or institutional uses shall be used in conjunction with landscaping as screening in accordance with the provisions found in Section 11-6-2 of the Springville City Development Code.
