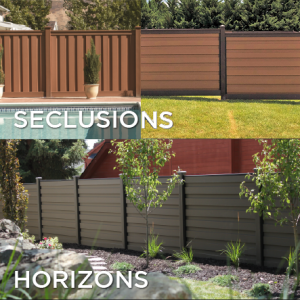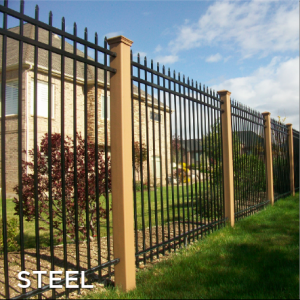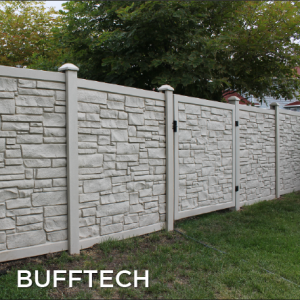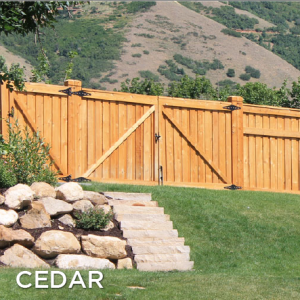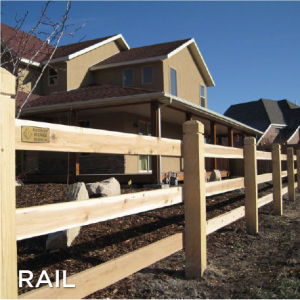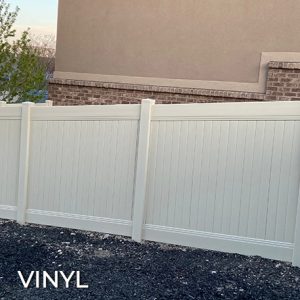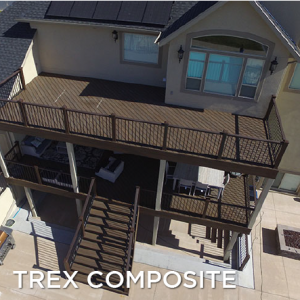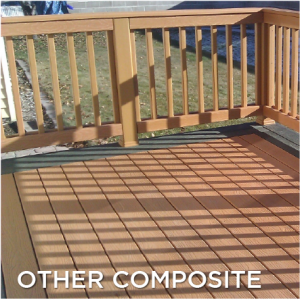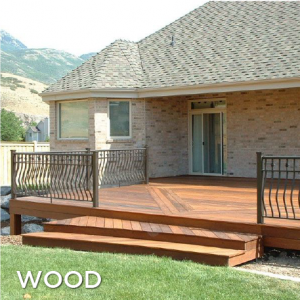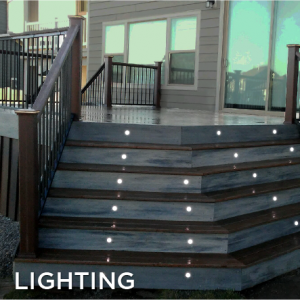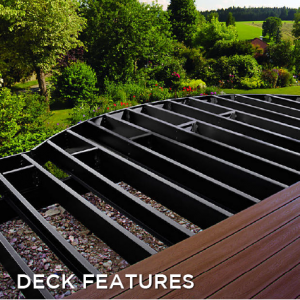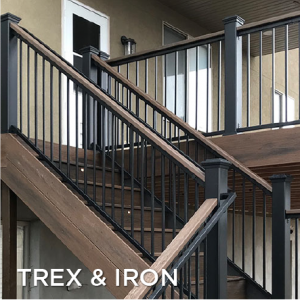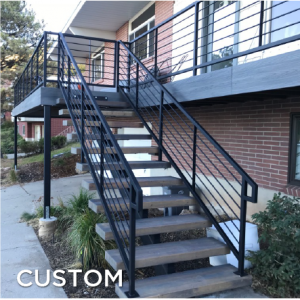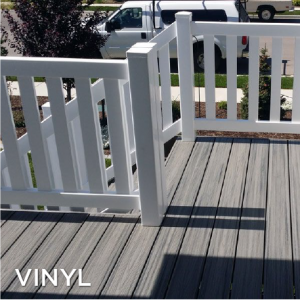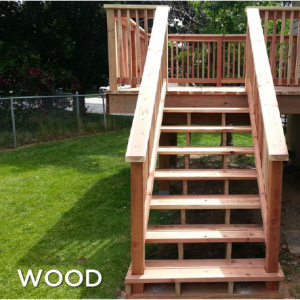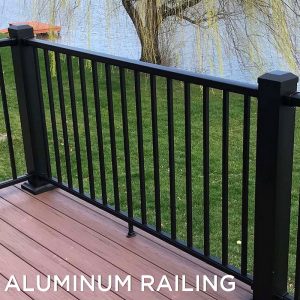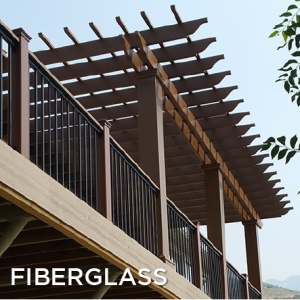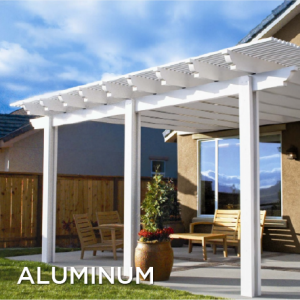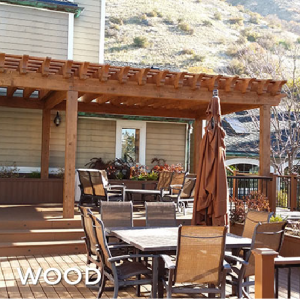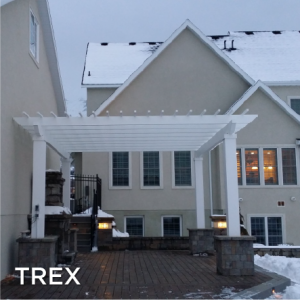DECK HEIGHTS
If you are attaching a deck to your home where a doorway or access hall already exist, it is likely that you will want to set the deck height to match the floor level off the deck, particularly if it is a deck high off the ground. However, there are several factors for consideration when it comes to determining the proper height of your deck. Here are some of the more common elements to review:
Obstructions
The eaves on your home, utilities in the deck space, and other existing elements that cannot be moved may affect the deck height. Look at the space where you want your deck and make sure you have enough clearance before settling on a final height.

To avoid the eaves on the home, this customer dropped their deck down two steps from an upper space that they wanted flush with the back door.
Transitions
You may want to change deck heights either between spaces that join the deck or between deck levels themselves. For example, you may want to use steps immediately outside a back door to drop down to a lower level deck. Consider the configuration and size of your stairs to determine how many steps you’ll need to have installed to achieve the preferred height. Safety should always be a consideration. Steps can be dangerous and you should consider whether or not stairs right outside your threshold pose a problem. You may also want to consider a handrail if you are descending more than a couple of steps. As for transitioning between deck surfaces, one thing to consider is that the interruption of a deck space by a transition in heights will limit the usability of a space. If you have a relatively small deck and you want to put furniture on it, you may not want to create a transition without cramping the usable area.

This customer had a small backyard and a home threshold about 4′ off the ground. They wanted a large deck so they creatively maximized their space while also transitioning down gently from the floor level of their home.
Railings
In most cases, building codes require railings for any deck surface above 30″. That’s typically 4-5 steps from a lower level. You may determine that even 2-3 steps are too high for your own personal safety considerations. Therefore, if you are trying to avoid the installation of railings, consider the height the deck would need to be to do so.

In this case, the customer wanted a ground-level deck. The usable space they had was small, so they wanted to maintain an open feel by avoiding railings. They chose to put a set of stairs right outside the threshold of their home to descend to the deck level as immediately as possible to reduce the amount of space used up by the stairs.
Ground-Level Decks
In virtually all cases, you will need to have deck framing that is at least 6″ (5.5″ nominal) tall. With a 1″ deck board, that means your deck would need to be at least 7″ off the ground. Make sure your walk-out doors and obstructions (including those under the deck such as existing concrete) will allow you to build to the minimum height.

The customer wanted a deck across the back of their home but because it was a split level, two deck heights had to be established. On the lower portion, the deck framing sat right on the ground so treated lumber was used to suppress rot.
