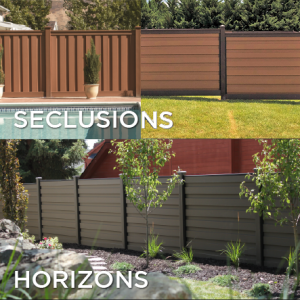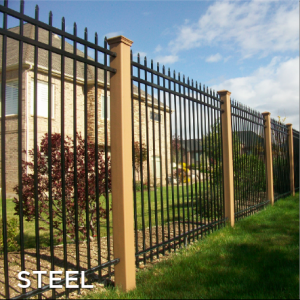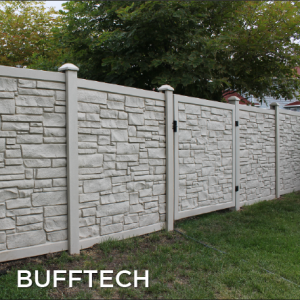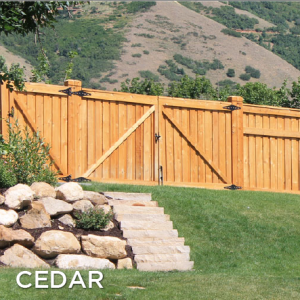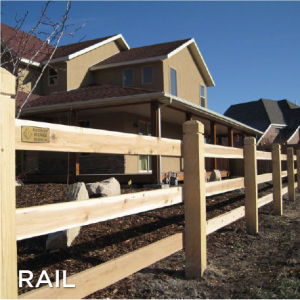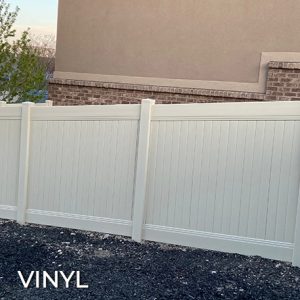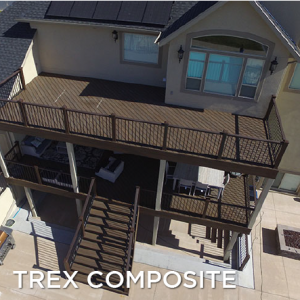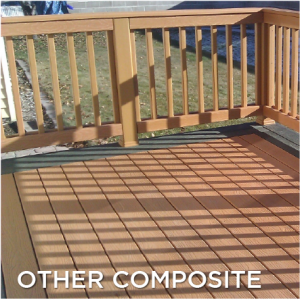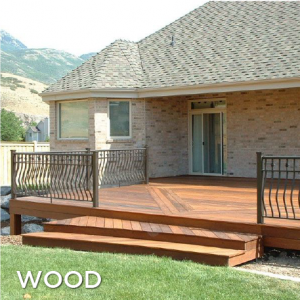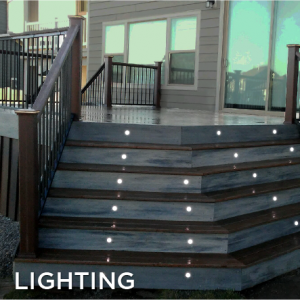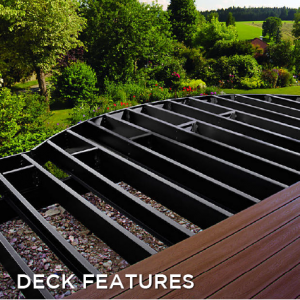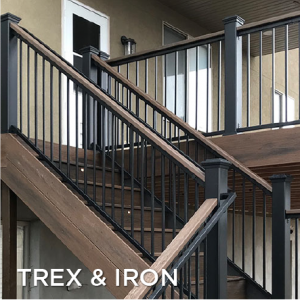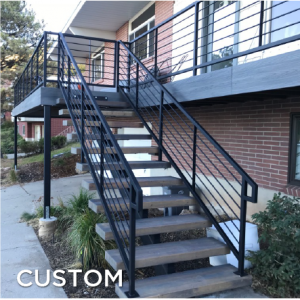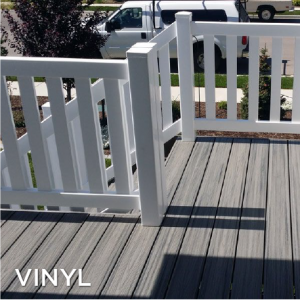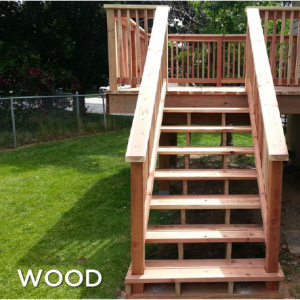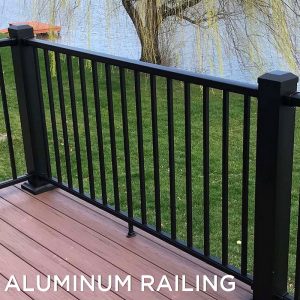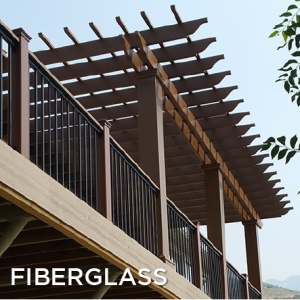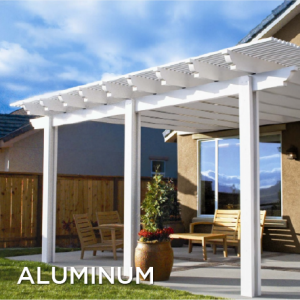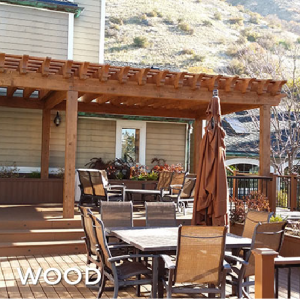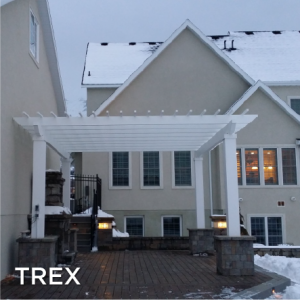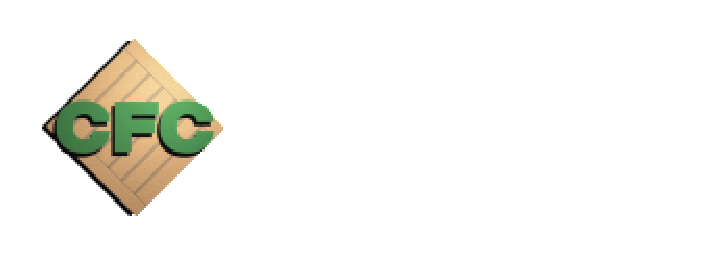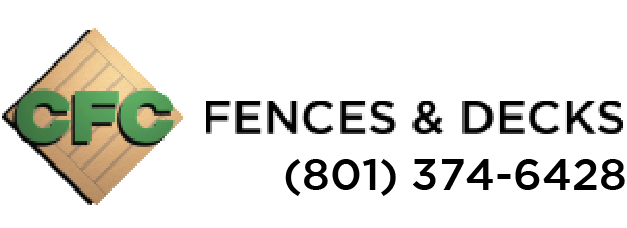South Jordan Postal Codes: 84065 and 84095. Fence regulations specific to the city of South Jordan will apply to these zip codes.
Your individual city/county will typically have specific requirements regarding fence installation. To that end, CFC Fences & Decks has provided the following information as a service to our customers. While we have pulled this information and noted it below for your convenience, it would be best to check the city’s official website in case updates have occurred.
South Jordan City Utah Fence Regulations:
South Jordan City Utah Website: http://www.southjordancity.org/
Planning and Zoning 801-254-1404
www.sjc.utah.gov > Planning and Development > [Planning Application Forms > Planning and Zoning General Application] OR > Zoning regulations > View Municipal Code > (Title 17) Search “Fence” >
FENCING
In all agricultural and residential zones, rear and side yard fences may not exceed six (6) feet in height. Fencing in the front yard extending from the front building line of the house to the sidewalk may not exceed four (4) feet in height if non-visually obscuring or three (3) feet in height if solid. Wood or chain link fencing are not allowed in front yards. Front yard fences parallel to the street are only allowed along collector streets. These fences are to be wrought iron only. Collector street fencing is required for rear and side yards adjacent to collector streets. A complete list of collector streets and allowed fencing designs can be obtained from the Community Development Department. All fences require a fencing permit prior to construction.
16.04.200: FENCING:
The following requirements pertaining to fencing shall be incorporated into wwwelopment design and implemented by the wwweloper:
A. The wwweloper shall install fencing at his/her expense as follows:
1. A minimum six foot (6′) fence (or wall and/or landscaping) of a type selected by the planning commission between the wwwelopment and any incompatible use identified by the planning commission such as canals, ditches, flood channels, other waterways or other hazardous or unsightly uses.
2. A minimum six foot (6′) fence of a type selected by the planning commission between the wwwelopment and incompatible zones as identified by the planning commission.
4. Any single-family residential rear or side yard fence erected or maintained roughly parallel to and within twenty feet (20′) of a collector or arterial street right of way shall be constructed six feet (6′) high of decorative brick, integrally colored textured block or stone, with an approved cap. A maximum of twenty five percent (25%) decorative wrought iron or simulated wrought iron may be used. Collector street fencing may also be constructed of decorative cast concrete with no more than twenty five percent (25%) wrought iron. All collector street fences shall be constructed with pillars providing a minimum of two inch (2″) relief on the street side at minimum twenty foot (20′) intervals or, if decorative wrought iron is used, at intervals shown with the four (4) design options provided in this chapter. Collector street fencing design for new subdivisions shall be submitted for review with the preliminary plat and may be reviewed by the city architectural review committee. Collector street fences will be installed on private property and maintained by the owners. Sidewalks or concrete mow strips shall be installed under the fence where decorative wrought iron extends to the ground and between the street side of the fence and the sidewalk to prevent weed growth. Construction drawings shall be submitted to the city engineer for review prior to construction. The street side of cast concrete fences shall be decorative with relief features molded into all of the surfaces and integrally colored or completely stained with a durable stain, approved by the community wwwelopment department, in subdued earth tones. The street side of cast concrete and other masonry fences shall be coated with the most durable antigraffiti sealer available as approved by the city engineer or his/her designee. Any other parallel or roughly parallel fence or screening, excluding landscaping, may be installed no closer than twenty feet (20′) from any street right of way line, except as otherwise restricted in this title. Proposed modifications to collector street fencing must be consistent with adjacent fencing; provided, that the adjacent fencing meets the requirements of this chapter.
5. Building permits are required for fences or walls exceeding six feet (6′) in height. Fence height shall be measured from the natural grade to the top of the fence panel as described in title 17 of this code.
17.04.150: PERMITS AND PLANS REQUIRED:
No building, sign, structure, wall or collector street fence or fence over six feet (6′) tall requiring a permit shall be constructed, reconstructed, remodeled, relocated or altered without first obtaining required permits or approvals from the city. No grading or change in land use shall be commenced without first obtaining approval from the city. Applications for permits shall be accompanied by necessary construction plans, exterior elevation plans and site plans drawn to scale. Plans shall include actual dimensions of the lot to be built upon, the size and setbacks of existing and proposed buildings and structures, adjacent buildings and structures and other information as required by this title and as deemed necessary by the building, fire, engineering and community wwwelopment departments. Where required, conditional use permits, site plans and/or plats must be approved prior to permit issuance. An applicant is entitled to approval of a land use application if the application conforms to the requirements of the city’s future land use plan map, zoning map, and this title if a complete application is submitted and all fees have been paid, unless the land use authority, on the record, finds that a compelling, countervailing public interest would be jeopardized by approving the application, or the city has formally initiated proceedings to amend its ordinances in a manner that would prohibit approval of the application as submitted. (Ord. 2007-02, 1-16-2007)
17.04.210: CLEAR VISION AREAS:
No plant, rock, sign, fence, wall, structure or object in excess of three feet (3′) in height shall be placed on any corner lot within a triangular area formed by the street property lines and the line connecting them at points thirty feet (30′) from the intersection of the street lines. Mature trees which are located in the clear vision zone shall be pruned to a height of at least seven feet (7′) above the established sidewalk or street elevation. (Ord. 2007-02, 1-16-2007)
C. Rear And Side Yard Fencing: A maximum six foot (6′) high fence and/or hedge may be installed and maintained between a dwelling and a rear or side lot line.
D. Front Yard Fencing: A maximum four foot (4′) high, nonvisually obscuring decorative wrought iron, simulated wrought iron or vinyl fence may be constructed along a side lot line to the right of way line or sidewalk of a neighborhood street, except as regulated in clear vision areas. A masonry or solid vinyl fence or hedge may also be used along side lot lines to the right of way or sidewalk but may not exceed three feet (3′) in height. Only a maximum four foot (4′) high decorative wrought iron or simulated wrought iron fence may be constructed between a dwelling and the front lot line or sidewalk adjoining a collector street. Brick pillars may be used as an alternative to metal fence posts. Brick pillars may not exceed eighteen inches (18″) square or be closer than eight feet (8′) on center. Posts or pillars may not extend higher than four inches (4″) above the four foot (4′) fence panel.
E. Clear Vision: Landscape materials, except for mature trees which are pruned at least seven feet (7′) above the ground, and fences shall not exceed three feet (3′) in height within a ten foot (10′) triangular area formed by the edge of a driveway and the street right of way line or within a thirty foot (30′) triangular area formed by the right of way lines of intersecting streets.
F. Collector Street Fencing: Any single-family residential rear or side yard fence erected or maintained roughly parallel to and within twenty feet (20′) of a collector or arterial street right of way in A-1 zones shall be constructed according to standards found in section 16.04.200 of this code. (Ord. 2007-02, 1-16-2007)
