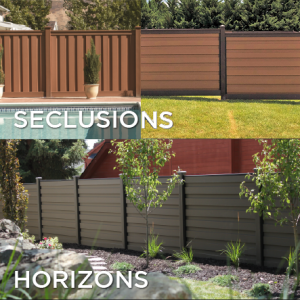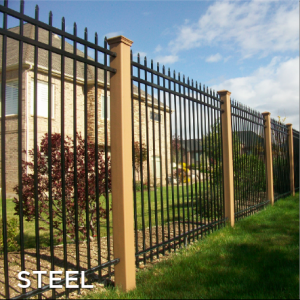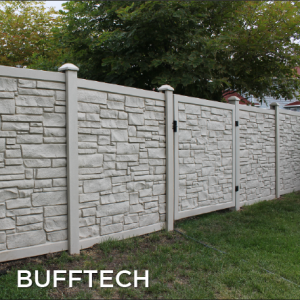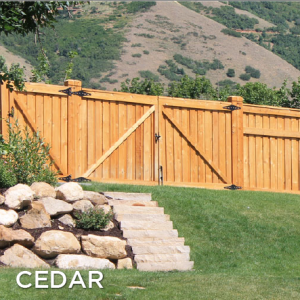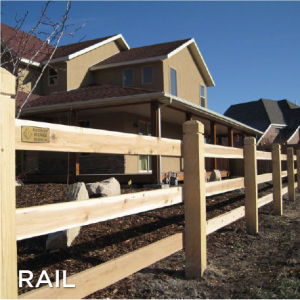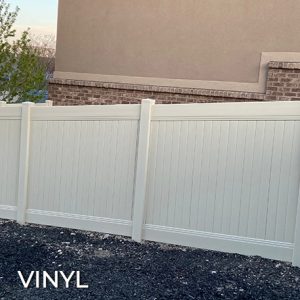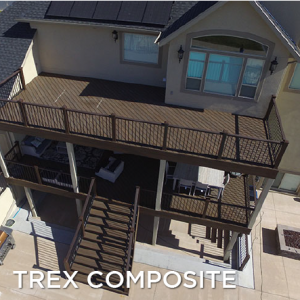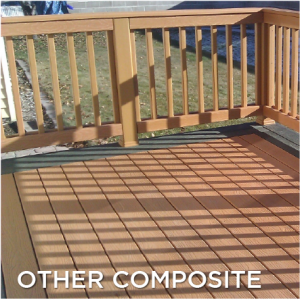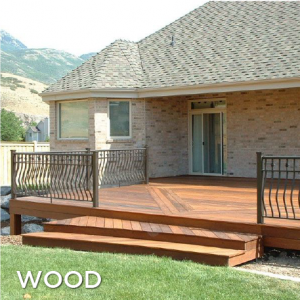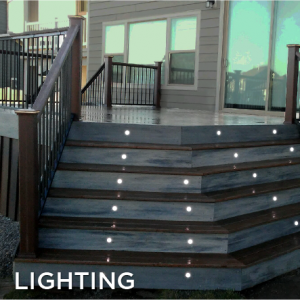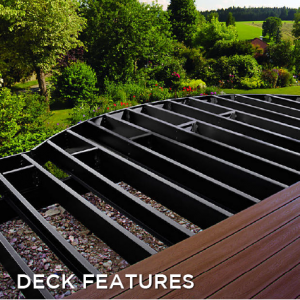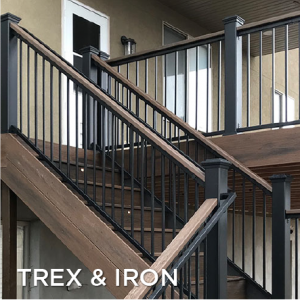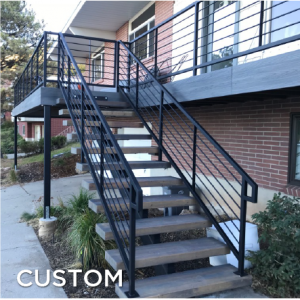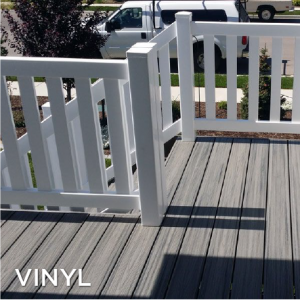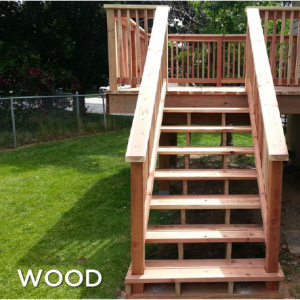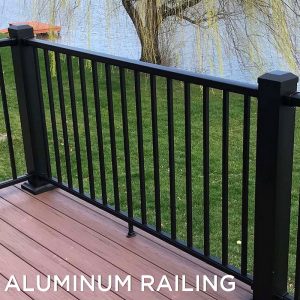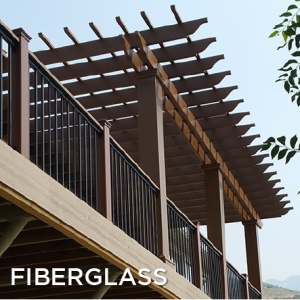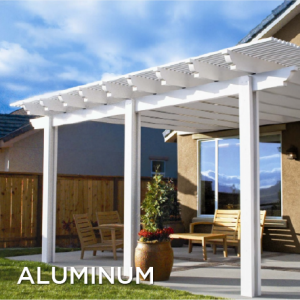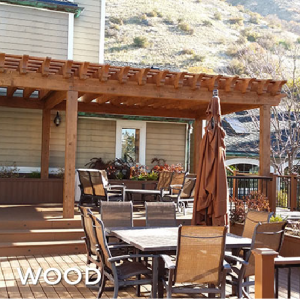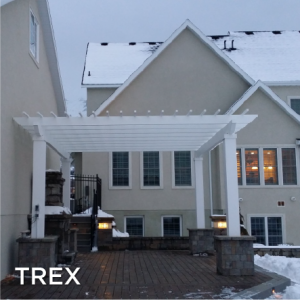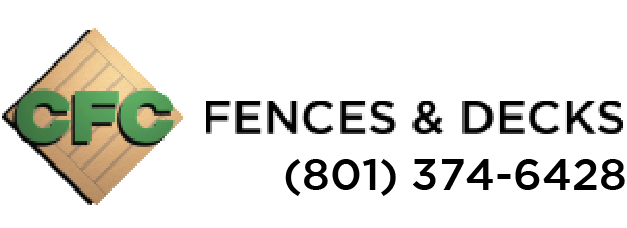Saratoga Springs Postal Codes: 84043 and 84045. Fence regulations specific to the city of Saratoga Springs will apply to these zip codes.
Your individual city/county will typically have specific requirements regarding fence installation. To that end, CFC Fences & Decks has provided the following information as a service to our customers. While we have pulled this information and noted it below for your convenience, it would be best to check the city’s official website in case updates have occurred.
Saratoga Springs City Utah Fence Regulations: Saratoga Springs Land Development Code
Saratoga Springs City Utah Website: Saratoga Springs City
Planning: 801-766-9793
19.05.02. ACCESSORY REGULATIONS.
19.05.02. General Supplemental Regulations.
14. Swimming Pool (private)
e. the swimming pool, or the entire property on which it is located, shall be walled or fenced to a minimum height of six feet. Where a swimming pool is located less than thirty feet from any property line, the pool shall be enclosed within a view obstructing wall or fence not less than six feet in height. Vegetation on or near a fence or wall shall not be considered view obstructing. All gates on said fences shall be fitted with a latching device located on the interior side of the gate;
[contact the city Planning Office for information regarding private spas]
Chapter 19.06. Landscaping and Fencing.
19.06.09. Screening and Fencing Requirements and Restrictions.
This Section outlines provisions that govern the heights of screening and fencing.
1. Fences exceeding three feet in height may not be erected in any front yard space of any residential lot.
2. For construction of all retaining walls, a building permit must be obtained. Where there is a difference in elevation on opposite sides of the fence, the height of the fence shall be measured from the highest elevation. Approval of fences over six feet in height will be determined on a case-by-case basis by the City Council for all new developments if fencing is proposed during the subdivision review process, or by the Planning Director for all developments that have received final approval; however, in no case will a fence be allowed to exceed eight feet in height. The following criteria shall be applied in making this determination:
a. compatibility with fences of surrounding uses;
b. quality of proposed materials;
c. aesthetics of proposed materials;
d. requirements of applicable development agreements;
e. intensity of existing surrounding uses; and
f. applicable conditions of approval.
3. No barbed wire, chain link, razor, or wire (agricultural, electric, chicken wire, mesh wire, hog fencing, etc.) fences shall be allowed. This does not apply to chain link or wire fences if the fence: (1) is not being used to delineate lot boundaries; and (2) is used for keeping of animals. This Section also does not apply in the A, RA-5, and RR zones.
4. Where lots have double frontages, that area designated by the property owner as the rear yard may have a solid or view obstructing fence, wall, or hedge not exceeding six feet in height. Where the double frontage lot is also a corner lot (three frontages), clear sight across corner property shall be required and enforced. See Section 19.06.11, Clear Sight Triangles.
5. Fencing and other screening materials for multi-family, residential, commercial, or industrial projects must receive approval by the City Council through the Site Plan review process. See Chapter 19.13 for Site Plan review requirements. In addition, the
following criteria shall be applied:
a. compatibility with fences of surrounding uses;
b. quality of proposed materials;
c. aesthetics of proposed materials;
d. requirements of applicable development agreements;
e. intensity of existing surrounding uses; and
f. applicable conditions of approval.
19.06.10. Screening at Boundaries of Residential Zones.
This Section outlines provisions that shall govern the heights of screening and fencing for commercial, mixed use, and industrial developments that abut residential zones.
1. For commercial, mixed use, and industrial developments abutting residential zones an opaque fence shall be installed and maintained along lot lines.
2. The opaque fence shall be a minimum of six feet in height but not more than eight feet. A lower height fence may be required adjacent to a front property line for sight distance and traffic safety (see Section 19.06.08). Walls above six feet shall first be reviewed and approved by the City Council during site plan review. In determining the specific height of the fence, the following criteria shall be applied:
a. compatibility with fences of surrounding uses;
b. aesthetics of proposed materials;
c. requirements of applicable development agreements;
d. intensity of existing surrounding uses; and
e. applicable conditions of approval
3. Where there is a difference in elevation on opposite sides of the fence, the height of the required fence shall be measured from the highest elevation.
19.06.11. Clear Sight Triangle.
At all intersections of streets, driveways, or sidewalks, all landscaping, berms, and fencing shall be limited to a height of not more than three feet. The grade at such intersections shall not be bermed or raised for a distance of thirty feet back from intersections and fifteen feet back from driveways to allow for clear sight.
Clear Sight Triangle:

