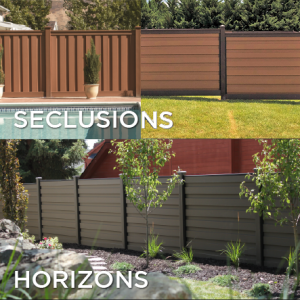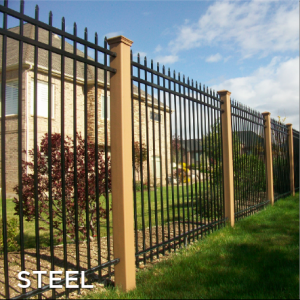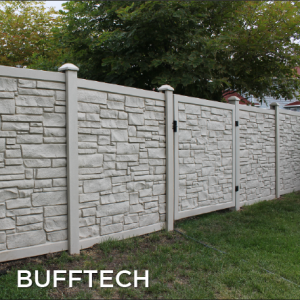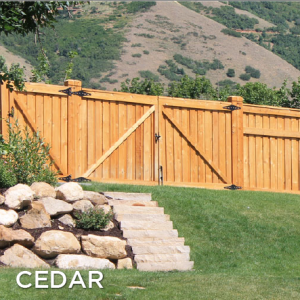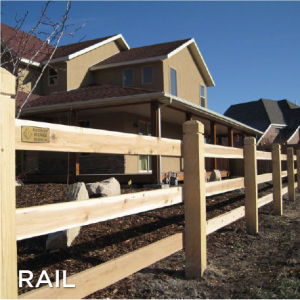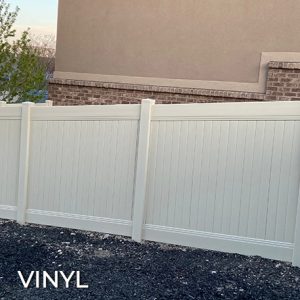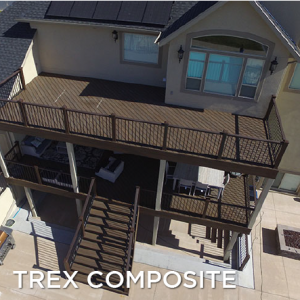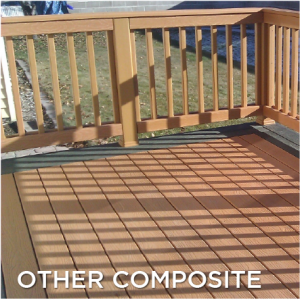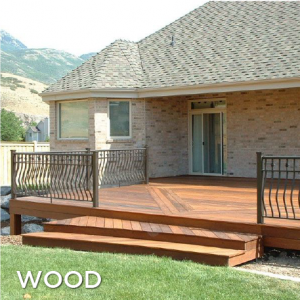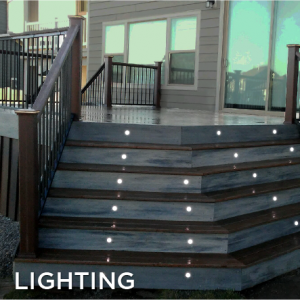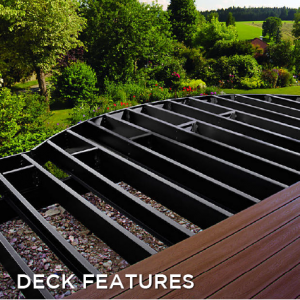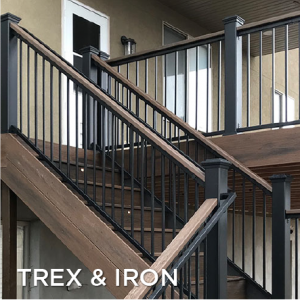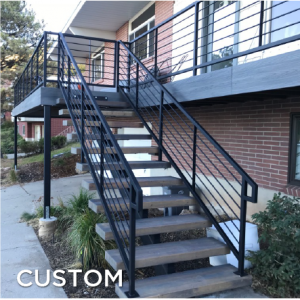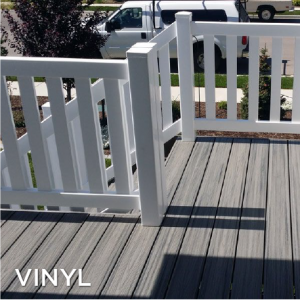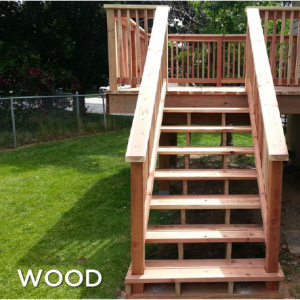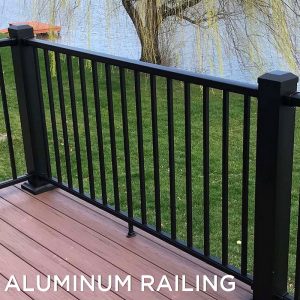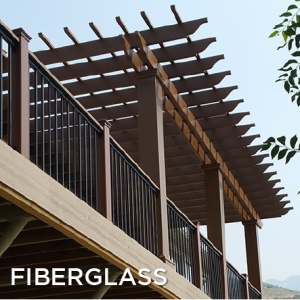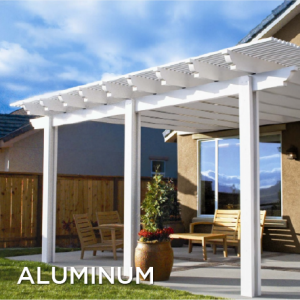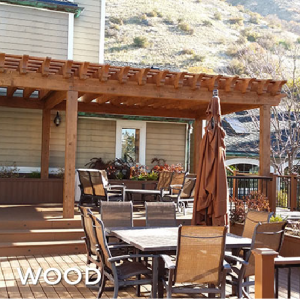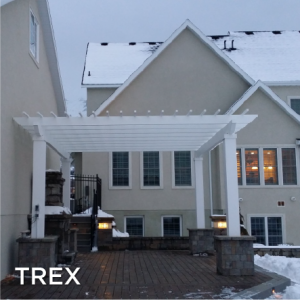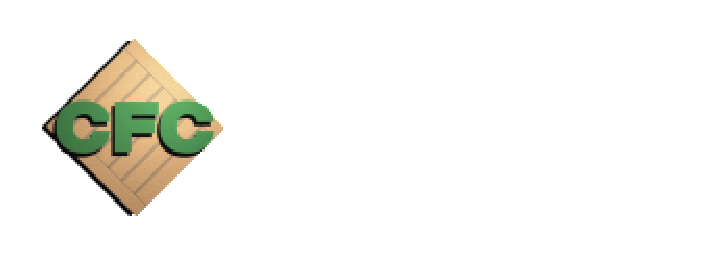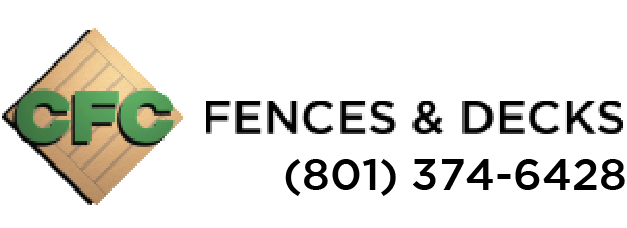Draper Postal Codes: 84020. Fence regulations specific to the city of Draper will apply to these zip codes.
Your individual city/county will typically have specific requirements regarding fence installation. To that end, CFC Fences & Decks has provided the following information as a service to our customers. While we have pulled this information and noted it below for your convenience, it would be best to check the city’s official website in case updates have occurred.
Draper City Utah Fence Regulations: http://sirepub.draper.ut.us/sirepub/docs.aspx
Draper City Utah Website: http://www.draper.ut.us/
Planning Department: 801-576-6539
Section 9-17-010 RSD – FOX GATE FARMS. The Fox Gate Farms Residential Special District Zone is located generally between approximately 12400 and 12550 South, and between 450 and 580 East.
Fencing Standards
A) Parameter Rear Yards
i) Main Road (12400-12450 S.) – Decorative Block Wall
ii) South and East – Six foot vinyl privacy fence
iii) West Side – Existing fence to remain
B) Interior Side and Rear Yards (Maximums)
i) Along pathways – 3 foot open board or picket
ii) 10 feet behind pathways – 6 foot vinyl privacy fence
iii) Other – 6 foot vinyl privacy fence
C) Street Frontage
Front Yard – 3 foot maximum of open board or picket
Side Street – 6 feet maximum beyond 10 feet of solid vinyl
Section 9-17-020 RSD – CORNER CANYON VISTA. The Corner Canyon Vista Residential Special District Zone is located at approximately 14800 Mike Weir Drive.
Fencing.
i. Front Yards. Fencing shall not extend into any front yard.
ii. Height. The maximum fence height is six (6) feet from finished grade.
iii. Area of non-disturbance. No fencing shall encroach into the area of nondisturbance as shown on the plat.
Section 9-17-030 RSD – SOUTH FORK ESTATES. The South Fork Estates Residential Special District Zone is located generally on the southeast corner of the intersection at 300 East and South Fork Drive.
Fencing.
All fencing along Bangerter Parkway shall be a pre-cast Ashler Slate masonry wall, with Ashler Slate stone columns, and shall be stained (Exhibit B). Fencing along the north side of the wwwelopment shall be split rail (Exhibit A). Fencing along the south property line atop the retaining wall shall not exceed four (4) feet in height, and shall have a wrought iron appearance, but be constructed of aluminum components so that it will resist corrosion (Exhibit C). This will maximize value and minimize maintenance for the long term livability and safety of the project. The property owner of Lot 24 shall be required to erect a split rail fence or delineator between the emergency access road and the bike trail. Property owners may not construct additional fencing behind project fencing or otherwise hang shielding of any type on project fencing (defined as the fences shown on Exhibit D). All fence locations shall be governed by the South Fork Estates fencing site plan (Exhibit D). For Lots 1 and 26, fencing shall be no taller than three (3) feet in the clear view area (identified on Exhibit D). The South Fork Estates HOA shall be required to maintain the wall.
Section 9-17-040 RSD – VALLE DI VILLA/VALLE DI VILLA EAST
A. Open Space/Landscape Treatments:
Fencing in Preservation Area. Only black wrought iron fencing with a flat top rail and flat posts will be allowed at the rear lot lines and side lot lines of lots that back onto this open space corridor, including the area up to the 30% slope line. This fencing will extend up those side lot lines to the beginning of the 30 percent slope line, and is intended to be as visually unobtrusive as possible. (See Exhibits “A and A1.”)
B. Roadways, Streets and Landscape Treatments
C. Fencing.
No front yard fencing is to be allowed. Masonry, wrought iron and earth tone vinyl fencing are allowed in the wwwelopment to a maximum height of 6′-0″. No fencing will be allowed that has any type of spike or spear effect on the top rail or fence posts, with the exception of the black wrought iron as explained in E. iv.
Section 9-17-050 RSD – BELLEVUE.
Fencing.
No front yard fencing is to be allowed, unless otherwise approved by the ACC. If approved, no fence can exceed 3′ in height in a front yard. Masonry, pre-cast, wrought iron, wood and vinyl fencing, and other high-quality materials as approved by the ARC are allowed in the wwwelopment, back and side-yards, to a maximum height of 6′-0″ for security and privacy. At the south side of 13200 South, and at the east sides of 300 East and Lone Rock Dr., fencing shall consist of pre-cast concrete, 6 feet in height, with a faux-stone architectural treatment, color and texture to highlight the thematic elements of the wwwelopment. The roadside shall also be landscaped, per the adopted Draper City Street Tree Plan, with additional shrubs, trees, vines/ivy to provide visual relief and interest along the fence. (See Figures 7 & 8.) A street tree plan has been submitted to the City as part of the concept acceptance process (See Figure 20).
Section 9-27-080 Fences and Visual Obstructions.
Any fence, wall and other similar structure or
landscaping in a required front yard which is a visual obstruction shall meet all of the following
requirements:
a) Height. A visual obstruction shall not exceed four feet unless a greater height is allowed
by a conditional use permit or as otherwise permitted in this title.
b) Driveways. No obstruction to view in excess of three feet in height shall be placed at any
driveway or automobile access-way within the triangular area formed by connecting the points of
intersection of the side driveway or access-way line and the property or side street line with points twelve
feet along the property line and twelve feet along the driveway line.
c) Corner Lots. In all zones which require a front yard, no obstruction to view in excess of
three feet in height shall be placed on any corner lot within a triangular area formed by the right-of-way
boundary and the line connecting them at points 30 feet from the intersection of the right-of-way boundary
line, except for:
d) For purposes of locating fences, walls, landscaping and other similar visual obstructions, a
corner lot shall have one front, which is defined as parallel with the side of the residential structure which
contains the primary entrance.
e) Other Visual Obstructions. Visual obstructions between six and ten feet in height shall be
allowed only behind the front building line. All visual obstructions over six feet high shall require a
conditional-use permit. Any visual obstruction over six feet in height must meet the setback requirements
for accessory buildings unless otherwise permitted by a conditional-use permit, except that no wall shall be
constructed within a utility easement without the prior written permission of all affected utility companies.
f) Figure 1. Corner Lot Fencing Guidelines.
Section 9-27-120 Height Limitations and Exceptions
a) Method of Measurement. Except as provided elsewhere in this Title, height shall be
measured as follows:
1) Fences, walls, and hedges shall be measured from the average finished grade of
the fence, wall, or hedge line.
2) Where there is a difference in the grade of the properties on either side of a fence
or wall located on the boundary line of a lot or parcel, the height of a fence or wall shall be
measured from the lowest grade of the adjoining properties except that in any instance a four (4)
foot high fence shall be allowed.
f) Setback – Decks and Patios. Any part of a deck or patio covered with a roof or enclosed
on two (2) or more sides, or which exceeds three (3) feet in height at any point above finished shall conform
to applicable yard setback requirements.
