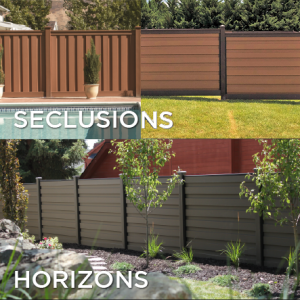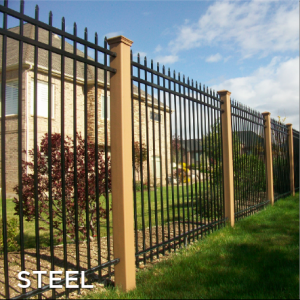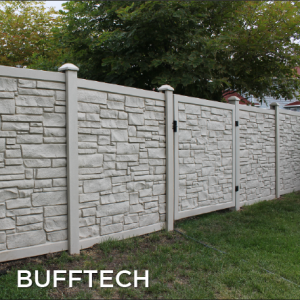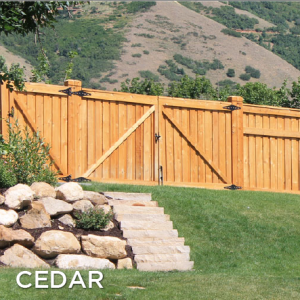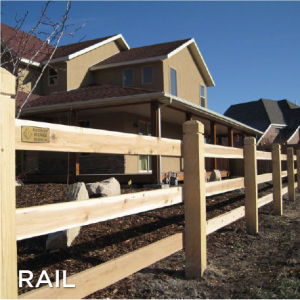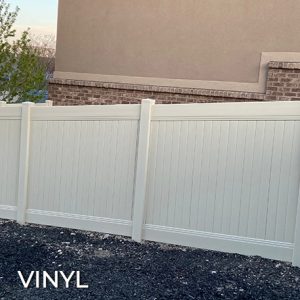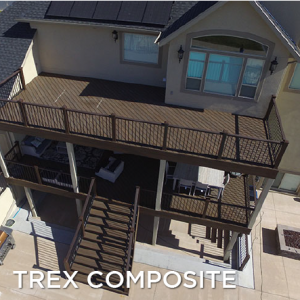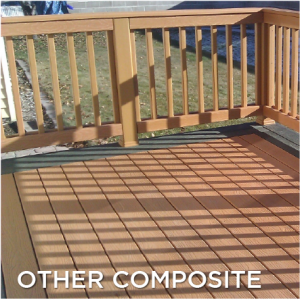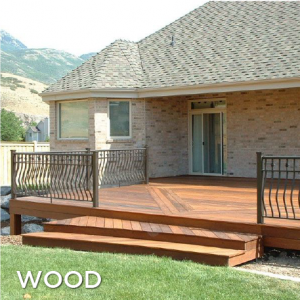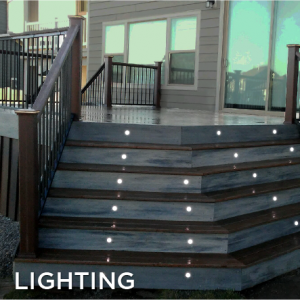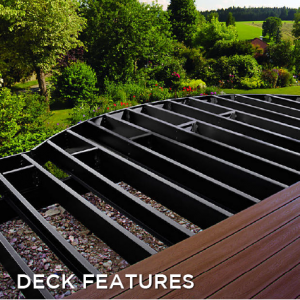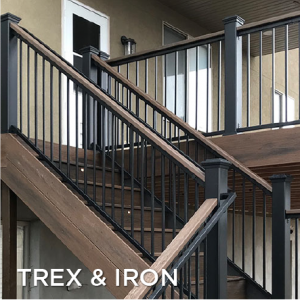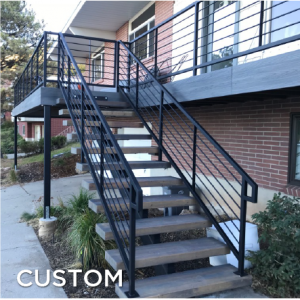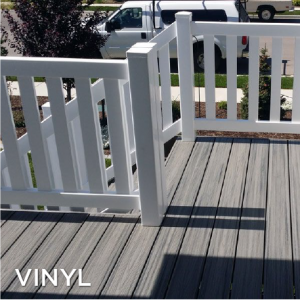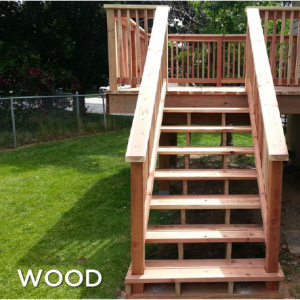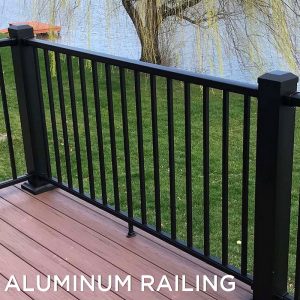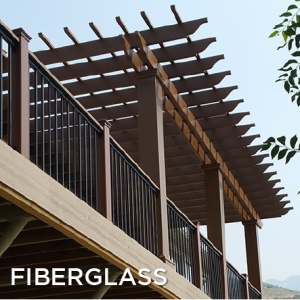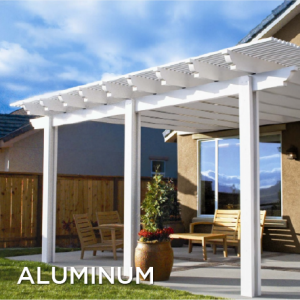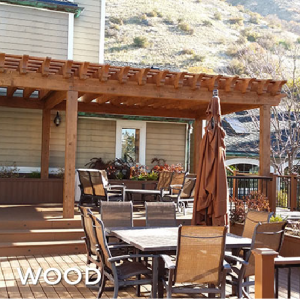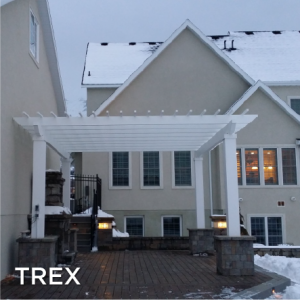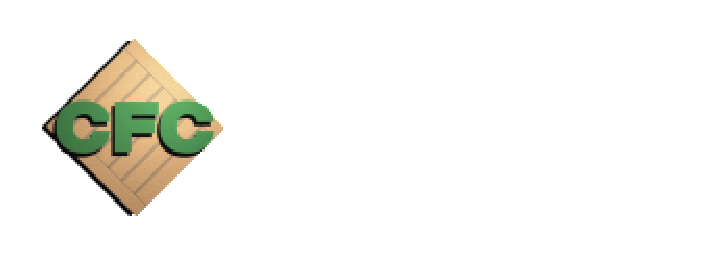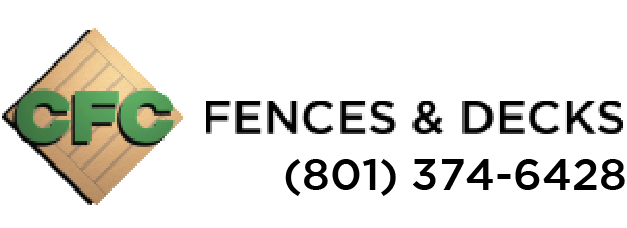Your individual city/county will typically have specific requirements regarding fence installation. To that end, CFC Fences & Decks has provided the following information as a service to our customers. While we have pulled this information and noted it below for your convenience, it would be best to check the city’s official website in case updates have occurred.
Cedar Hills City Utah Fence Regulations: http://www.sterlingcodifiers.com/codebook/index.php?book_id=577
Cedar Hills City Utah Website: http://www.cedarhills.org/
Zoning Administration: 801-785-9668
Fence Height And Placement:
1. Street Side Enclosure Area:
a. No fence shall be constructed or maintained at a height greater than three feet (3′), within any portion of the street side enclosure area; provided however, an open fence may be constructed at a height no greater than four feet (4′).
b. Where there is uncertainty regarding the location of the lip of curb and gutter (i.e., lots adjacent to undedicated streets), the location of the street side enclosure area shall be determined by the city engineer.
2. Optional Enclosure Area: Within the portion of a lot designated as optional enclosure area, any fence may be constructed, subject to all of the following:
a. The maximum height of the fence shall be not more than six feet (6′).
b. Driveway safe vision area. Where the closest portion of any vehicular driveway on the same or an adjacent lot is located within twelve feet (12′) of a fence, the height of the fence shall be modified to conform to subsection C1 of this section.
c. Where the adjacent lot is vacant, the location of the closest portion of a vehicular driveway shall be assumed to be six feet (6′) from the common lot boundary.
e. The request for approval of a fence within the optional enclosure area shall include a plan, drawn to scale, and show the proposed landscape treatment of the area between the property line and fence, together with a bond or other assurance acceptable to the city for the purpose of ensuring the installation of the landscape features.
f. Clear vision area. Notwithstanding any provision of this subsection, any fence, including any appurtenant pillar or post, or similar screening material, situated within the clear vision area of a corner lot or parcel shall comply with the requirements for such area as set forth under section 10-5-17 of this chapter. In the event of conflict, the provisions of the more strict shall apply.
3. Rear/Side Enclosure Area: Within the portion of a lot designated as rear/side enclosure area, the maximum height of any fence shall be six feet (6′), excluding the required front setback area.
Exceptions To Height Requirements:
Retaining Walls: Where a retaining wall protects a cut or fill slope along a property line separating two (2) parcels, the owner of the parcel at the top of the retaining wall shall be entitled to construct a fence at the top of the retaining wall in conformance with the requirements of this section. The owner of the property at the bottom of the retaining wall shall be entitled to construct a fence to the same elevation as the top of a fence constructed or proposed to be constructed along the top of the retaining wall.
General Requirements:
1. Construction Materials: All fences shall be constructed of substantial material and the design and construction shall be consistent with the quality of dwellings and other improvements within the surrounding area.
2. Building Permit Required; Zoning Administrator To Approve; Appeal: Before commencing construction, plans for all fences shall first be submitted to and approved by the zoning administrator. Where, in the opinion of the zoning administrator, a proposed fence does not conform to the criteria applicable for the proposed fence, or other requirement of this section, or would have the effect of creating an unsafe condition, the zoning administrator shall deny such application. Any applicant aggrieved by a decision of the zoning administrator may appeal the decision to the board of adjustment who shall have the authority to reverse, affirm or modify any decision of the zoning administrator.
3. Double Frontage Lots: The placement of fences within the rear lot portion of any double frontage lot shall conform to the standards for fences within the optional enclosure area (subsection C3 of this section) and the clear vision area (section 10-5-17 of this chapter), where applicable. (Ord. 4-16-2002A, 4-16-2002)
General Exceptions: Any homeowner that may experience an undue hardship or safety issue may request a variance to this section if they are located on the east side of the trail corridor between Cedar Hills Drive and Redwood Drive. The variance may be given by the city manager or designee, after consulting with the zoning administrator. (Ord. 5-20-2003A, 5-20-2003)
Decks having a height of thirty inches (30″) or less above ground level (not requiring a handrail) shall be permitted in the side setback area, provided they are located no closer than ten feet (10′) from the property line. Decks higher than thirty inches (30″) in height above ground level are not permitted in the side setback area. (Ord. 1-20-2004B, 1-20-2004)
