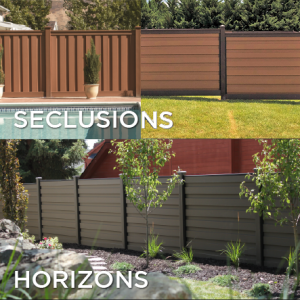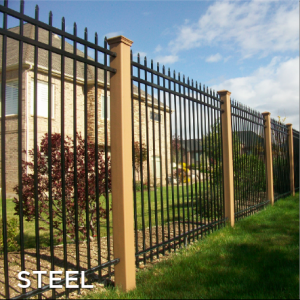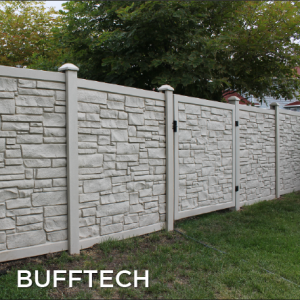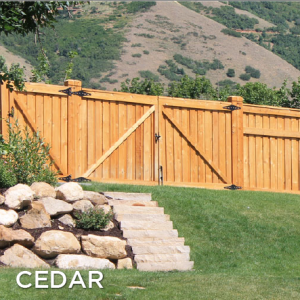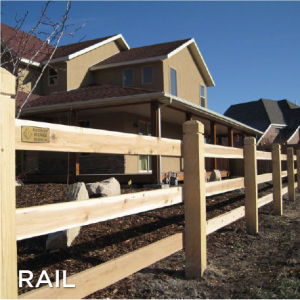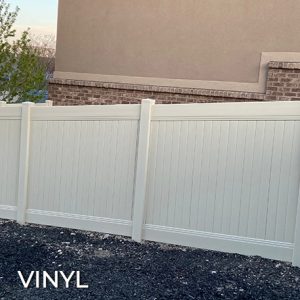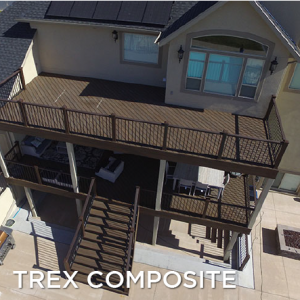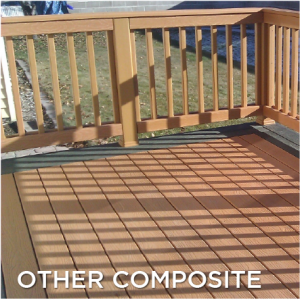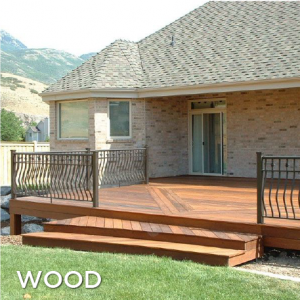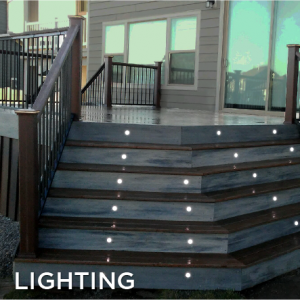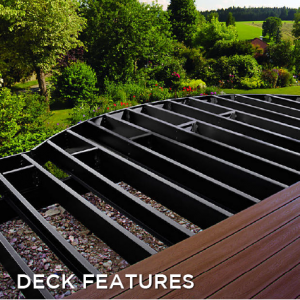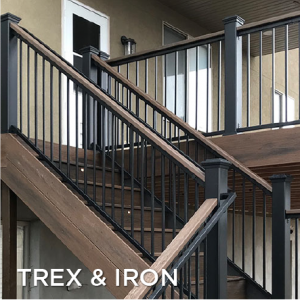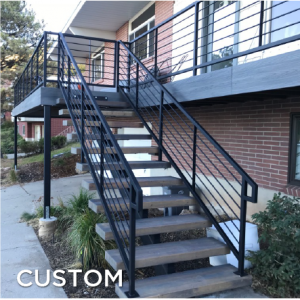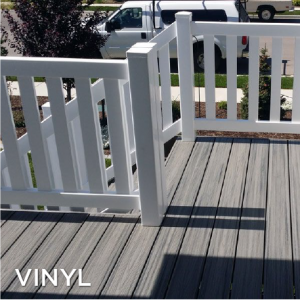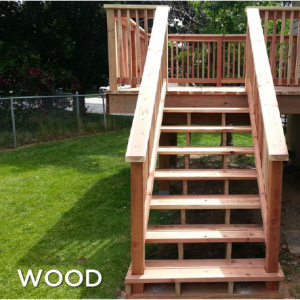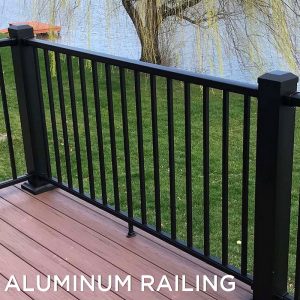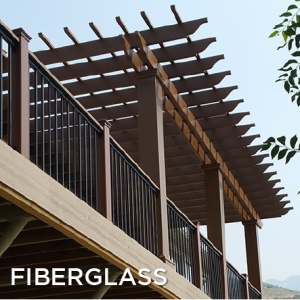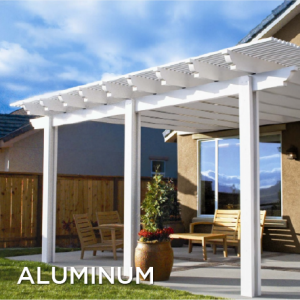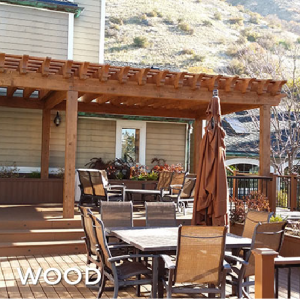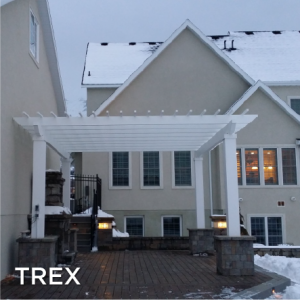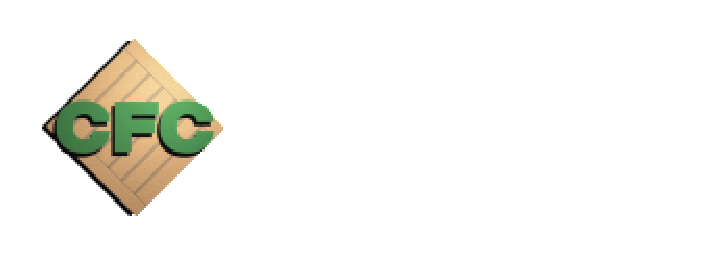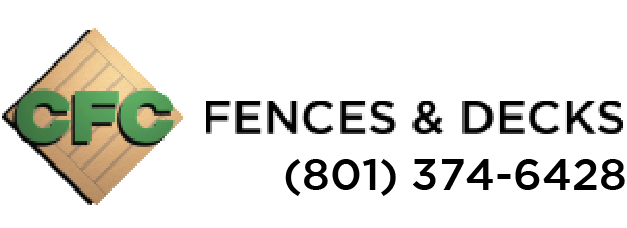Salt Lake City Postal Codes: 84101, 84102, 84103, 84104, 84105, 84106, 84107, 84108, 84109, 84110, 84111, 84112, 84113, 84114, 84115, 84116, 84117, 84118, 84119, 84120, 84121, 84122, 84123, 84124, 84125, 84126, 84127, 84128, 84130, 84131, 84132, 84133, 84134, 84136, 84138, 84139, 84141, 84143, 84144, 84145, 84147, 84148, 84150, 84151, 84152, 84157, 84158, 84165, 84170, 84171, 84180, 84184, 84189, 84190 and 84199. Fence regulations specific to the city of Salt Lake City will apply to these zip codes.
Your individual city/county will typically have specific requirements regarding fence installation. To that end, CFC Fences & Decks has provided the following information as a service to our customers. While we have pulled this information and noted it below for your convenience, it would be best to check the city’s official website in case updates have occurred.
Salt Lake City Utah Fence Regulations:
Salt Lake City Utah Website:
Department of Community & Economic Development: 801-535-6230
www.slcgov.com/government > Laws and City ordinances > type “Fence” in search box > enter >
18.76.050 Construction permits required-Fees.
Mobile home park construction permits required by the division shall be issued to properly licensed contractors as follows:
A. A general building permit, to be issued for pads, patio slabs, metal sheds (sheds to be installed by mobile home occupant), curb, gutter, drives, piers, sidewalks, fence or wall, at a prescribed rate of two dollars per mobile home space;
10. Fence Restrictions: Fences and walls shall only be constructed after first obtaining a building permit subject to the standards of this section. Fencing location shall not encroach into any sight distance triangle.
21A.32.040 FP Foothills Protection District:
b. A sight obscuring or privacy type fence shall be of earth tone colors, or similar materials to the primary dwelling, and located in a way to screen private outdoor living spaces from off site view.
4. Front Or Corner Side Yard Fencing: Walls and fences located within the front or corner side yards or along dedicated roads shall not exceed a maximum of forty two inches (42″) in height. (Ord. 26-95 ? 2(16-3), 1995)
21A.36.130 Child Daycare:
iv. Landscape Buffering: Any outside area where children are allowed must be fenced with a solid fence at least six feet (6′) high. At least ten feet (10′) from the fence to the interior portion of the property shall be landscaped in such a way that the area cannot be used by the patrons.
21A.40.052 Accessory Uses On Accessory Lots:
E. Fences for accessory uses on accessory lots, to prevent the loss of recreational equipment, shall not exceed twelve feet (12′) when they are located at least ten feet (10′) from the closest property line. A maximum fence height of six feet (6′) within ten feet (10′) of side yard and rear yard property lines shall be permitted. Fences exceeding six feet (6′) shall be made on a flexible nonopaque material, mesh, or netting.
21A.40.120 Regulation Of Fences, Walls And Hedges:
B. Location: All fences, walls or hedges shall be erected entirely within the property lines of the property they are intended to serve.
C. Building Permit Required:
1. A no fee building permit shall be obtained prior to construction of any fence that does not exceed six feet (6′) in height and is not made of concrete or masonry or does not require structural review under the international building code regulations. The permit is to ensure compliance with adopted regulations.
2. A building permit and fee are required for fences and walls which exceed six feet (6′) in height and all fences or walls of any height that are constructed under the international building code. The permit is to ensure compliance with all zoning ordinance standards and requirements (location, height, types of materials) as well as to ensure the structural integrity of the pilasters and foundation system which will be verified by plan review and site inspection.
3. The application for a permit must include plans identifying the location and height of the proposed fence or wall. If the fence or wall is constructed of masonry or concrete of any height or exceeds six feet (6′) in height, construction details showing horizontal and vertical reinforcement and foundation details shall be shown on the plans.
4. The building permit fee for a fence will be a general permit fee based on construction costs or valuation of the work.
5. Construction of any fence in the following districts shall also comply with the additional fencing regulations found in the following subsections of this title:
a. FP foothills protection district (21A.32.040I),
b. H historic preservation overlay district (21A.34.020E), and
c. Foothill residential FR-1, FR-2 and FR-3 districts (21A.24.010P).
D. Design Requirements:
1. Residential districts (chapter 21A.24, “Residential Districts”, of this title):
a. Allowed Materials: Fences and walls shall be made of high quality, durable materials that require low maintenance. Acceptable materials for a fence include chainlink, wood, brick, masonry block, stone, tubular steel, wrought iron, vinyl, composite/recycled materials (hardy board) or other manufactured material or combination of materials commonly used for fencing.
b. Prohibited Materials: Fences and walls shall not be made of or contain:
i. Scrap materials such as scrap lumber and scrap metal.
ii. Materials not typically used or designated/manufactured for fencing such as metal roofing panels, corrugated or sheet metal, tarps or plywood.
2. Nonresidential districts ( chapters 21A.26 through 21A.34 of this title: commercial districts, manufacturing districts, downtown districts, gateway districts, special purpose districts and overlay districts):
a. Allowed Materials: Fences and walls shall be made of high quality, durable materials that require minimal maintenance. Acceptable materials for fencing in nonresidential districts include, but are not limited to, chain-link, pre-woven chain-link with slats, wood, brick, tilt-up concrete, masonry block, stone, metal, composite/recycled materials or other manufactured materials or combination of materials commonly used for fencing.
E. Height Restrictions:
1. Standard for residential zoning districts: No fence, wall or hedge shall be erected to a height in excess of four feet (4′) between the front property line and the front facade of the principal structure.
2. Standards for all zoning districts:
a. Corner Lots?Sight Distance Triangle: No solid fence, wall or hedge shall be erected to a height in excess of three feet (3′) if the fence, wall or hedge is located within the sight distance triangle extending thirty feet (30′) of the intersection of the right of way lines on any corner lot as noted in figure 21A.62.050I of this title.
b. Corner Side, Side, Rear Yards?Sight Distance Triangle: Fences, walls or hedges may be erected in any required corner side yard (extending to a point in line with the front facade of the principal structure), side yard or rear yard to a height not to exceed six feet (6′). The zoning administrator may require either increased fence setback or lower fence height along corner side yards to provide adequate line of sight for driveways and alleys.
c. Intersection Of Driveway Or Alley Within Public Way?Sight Distance Triangle: Solid fences, walls and hedges located near the intersection of a driveway or an alley within the public way shall not exceed thirty inches (30″) in height within a ten foot (10′) wide by ten foot (10′) deep sight distance triangle as defined in figure 21A.62.050I of this title.
d. Sight Distance Triangle And See Through Fences: Within the area defined as a sight distance triangle, see through fences that are at least fifty percent (50%) open shall be allowed to a height of four feet (4′).
e. Alternative Design Solutions: To provide adequate line of sight for driveways and alleys, the zoning administrator, in consulting with the wwwelopment review team, may require alternative design solutions, including, but not restricted to, requiring increased fence setback and/or lower fence height, to mitigate safety concerns created by the location of buildings, grade change or other preexisting conditions.
f. Measuring: Measuring the height of a fence shall be from the “established grade” of the site as defined in section 21A.62.040 of this title.
g. Special Exception Approval Standards: The board of adjustment may approve taller fencing if the board finds that the extra height is necessary for the security of the property in question as defined in section 21A.52.100 of this title.
F. General Requirements:
2. Fences or walls shall be constructed with good workmanship and shall be secured to the ground or supporting area in a substantial manner and engineered so that the structure of columns or posts and the material used for the intervening panels are adequately constructed to support the materials and withstand wind loads.
H. Encroachments: Encroachments into the “sight distance triangle” for driveways as defined and illustrated in part VI, chapter 21A.62 of this title, may be approved by the zoning administrator. This regulation shall also apply to sight distance triangles for alleys.
21A.48.100 Special Landscape Regulations:
a. Landscape Yard Requirement: A landscape yard of fifteen feet (15′) shall be required as measured from any point along all property lines. Fencing, pursuant to section 21A.40.120 of this title, can be used as an element of the overall landscaping plan, however, shall not be used in lieu of the landscaping requirements of this section. The purpose of any fencing on downtown lots is for aesthetic value only, and shall consist of wrought iron or other similar material (no chain-link). Fencing shall be open so as not to create a visual barrier, and shall be limited to a maximum of four feet (4′) in height, with the exception of a fence located within thirty feet (30′) of the intersection of front property lines on any corner lot as noted in subsection 21A.40.120E of this title. The approval of a final landscape plan, that includes a fencing element, shall be delegated to the building official with the input of the planning director, to determine if the fencing materials, location, and height are compatible with adjacent properties in a given setting.
2. Landscaped Interior Side Yard: Where the interior side yard abuts a residential use, a landscape yard eight feet (8′) in width shall be provided. This landscape yard shall be improved as set forth below:
a. A six foot (6′) high solid fence or wall shall be constructed from the front yard setback line to the rear lot line. The outside edge of this fence or wall shall be located no less than seven feet (7′) from the side lot line. The requirement for a fence or wall may be waived by the zoning administrator if the building elevation facing the residential property is of a design not requiring screening by a fence or wall;
3. Landscaped Rear Yard: Where the rear yard abuts a residential use, a solid fence or wall shall be constructed along the entire length of the rear lot line. The requirement for a fence or wall may be waived if conditions on the lot, including landscape screening within the rear yard, eliminate the need for a fence or wall. (Ord. 45-07 ? 6, 2007: Ord. 65-05 ? 4, 2005: Ord. 13-04 ? 30, 2004: Ord. 88-95 ? 1 (Exh. A), 1995: Ord. 26-95 ? 2(24-10), 1995)
21A.52.100 Specific Conditions For Certain Special Exceptions:
. Additional Height For Fences, Walls Or Similar Structures: The board of adjustment may grant a special exception to exceed the height limits established for fences and walls in part IV, chapter 21A.40 of this title. The board of adjustment shall consider the established character of the affected neighborhood and streetscape, maintenance of public and private views, and matters of public safety. The board of adjustment shall evaluate the application for compliance with the following approval standards and conditions:
1. Approval Standards:
a. Fences, walls or other similar structures which exceed the allowable height limits; provided, that the fence, wall or structure is constructed of wrought iron, tubular steel or other similar material, and that the open, spatial and nonstructural area of the fence, wall or other similar structure constitutes at least eighty percent (80%) of its total area;
b. Fences, walls or other similar structures which exceed the allowable height limits within thirty feet (30′) of the intersection of front property lines on any corner lot; provided, that upon consideration of existing traffic control wwwices, topographic conditions, street design, parking strip width, and other traffic related circumstances, it is determined by the board of adjustment, with the recommendation of the city transportation engineer, that additional height may be granted and still provide for adequate safety;
c. Fences, walls or other similar structures incorporating ornamental features or architectural enhancements which extend above the allowable height limits;
d. Fences, walls or other similar structures which exceed the allowable height limits, when erected around schools and approved recreational uses which require special height considerations; or
e. Fences, walls or other similar structures which exceed the allowable height limits, in cases where it is determined that an undesirable condition exists because of the abnormal intrusion of offensive levels of noise, pollution, light or other encroachments on the rights to privacy, safety, security and aesthetics.
2. Standards For Denial Of Height Exceptions: The board of adjustment may deny any request to exceed the maximum heights for fences, walls or other similar structures upon finding:
a. That it is not in keeping with the character of the neighborhood and urban design of the city;
b. That it would create a walled in effect in the front yard of any property in a residential district where the clear character of the neighborhood in front yard areas is one of open spaces from property to property; or
c. Where there is a driveway on the petitioners property or neighbor’s property adjacent to the proposed fence, wall or similar structure that presents a safety hazard.
3. Conditions: As a condition for authorizing modifications to required height limitations for fences, walls and other similar structures, the board of adjustment may require special landscaping, design features, specific types of materials and any other element which will in the opinion of the board of adjustment diminish the impact of the additional height on neighboring properties, or that make the fence, wall or other similar structure more attractive, or compatible with the neighborhood in which it is located.
