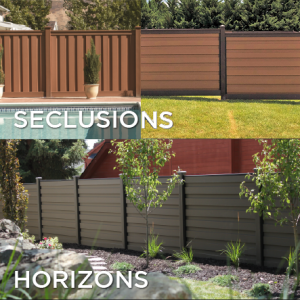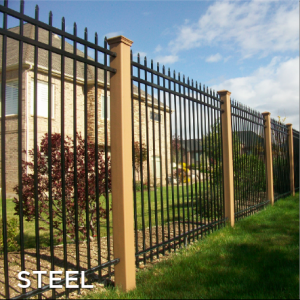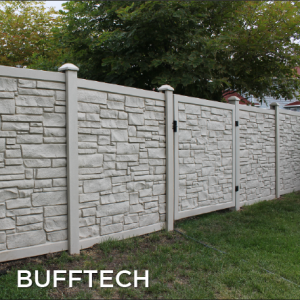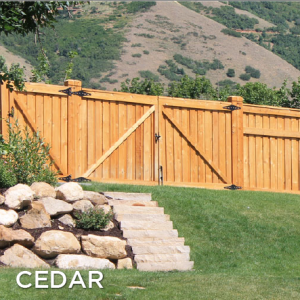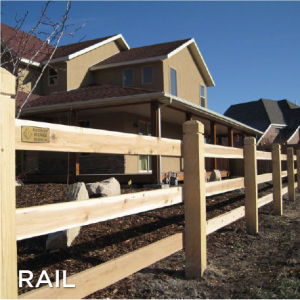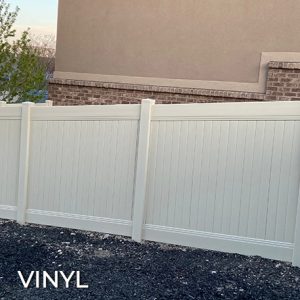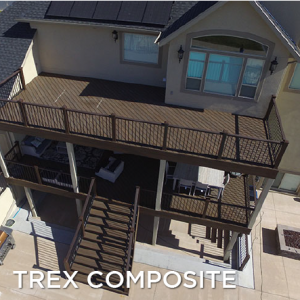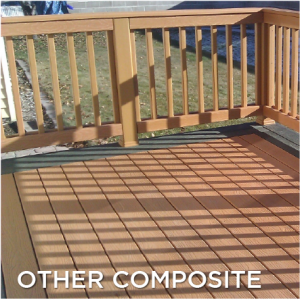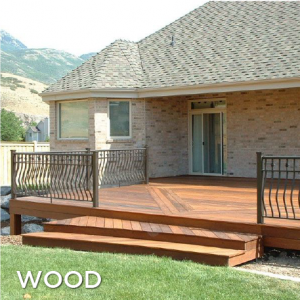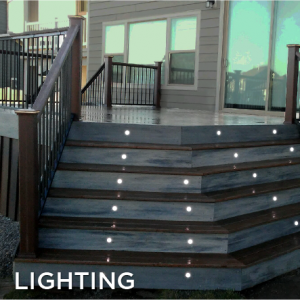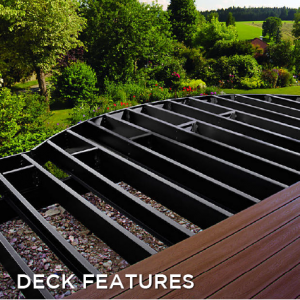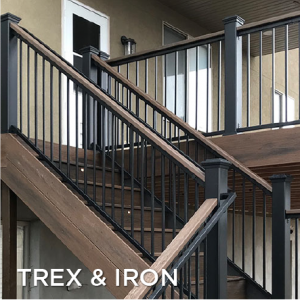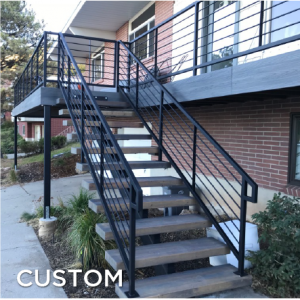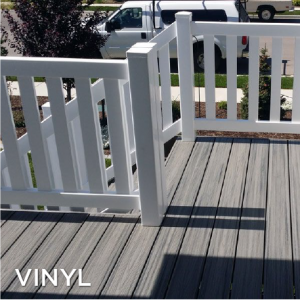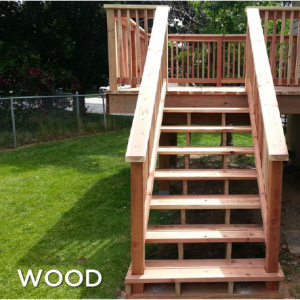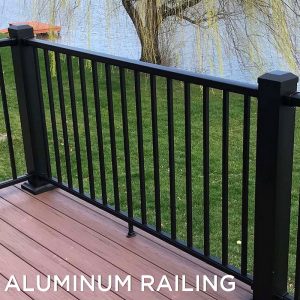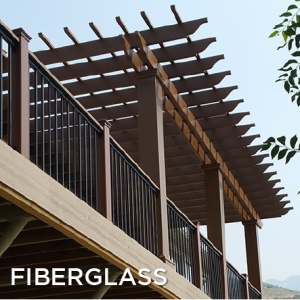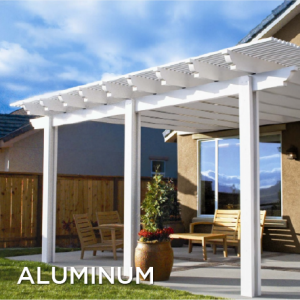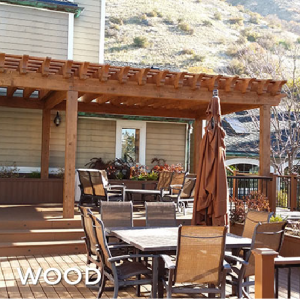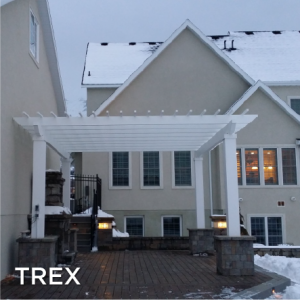Pleasant Grove Postal Codes: 84062. Fence regulations specific to the city of Pleasant Grove will apply to these zip codes.
Your individual city/county will typically have specific requirements regarding fence installation. To that end, CFC Fences & Decks has provided the following information as a service to our customers. While we have pulled this information and noted it below for your convenience, it would be best to check the city’s official website in case updates have occurred.
Pleasant Grove City Utah Fence Regulations:
Pleasant Grove City Utah Website: http://www.plgrove.org/
Community Development: 801-785-6057
www.plgrove.org > Business and Development > Community Development > Code > Search “Fence” >
10-1-8: BUILDING PERMITS; PLAT REQUIRED
When property boundaries are unclear or indeterminate, all applications for building permits for new construction (and not interior remodels) shall be accompanied by:
A. Plat: A plat drawn to scale showing the actual dimensions of the lot to be built upon, the size and location of existing buildings, buildings to be erected and existing buildings on adjacent property, and such other information as may be deemed necessary by the community wwwelopment department or the planning commission for the enforcement of this title.
B. Legal Description; Survey; Title Search: A complete and accurate legal description of the property, which is the subject of the application, together with a certified survey of the property showing any conflict with adjoining property, overlaps or discrepancies between the legal description and any existing fence lines. Also to be submitted will be a preliminary title search showing legal ownership of the property. If the wwweloper is not the legal owner of the property, he shall, in addition, submit written proof of his right to wwwelop the property. Such proof shall consist of options, contracts or other documents. The wwweloper will be entitled to black out confidential information on such documents as, for example, the amount of consideration paid and the amount of periodic payments. A careful record of such applications and permits shall be kept in the inspection division for a period of one year from the date of receipt thereof. (Ord. 2000-23, 7-18-2000
10-9A-16: PLANNED RESIDENTIAL DEVELOPMENT (PRD):
14. Fencing: Side and rear yards adjacent to designated arterial or collector streets are to be screened with a minimum six foot (6′) tall solid fence. All interior fencing is optional, but must be compatible with the architectural theme of the PRD. Pools must be surrounded by six foot (6′) tall nonclimbable fence. (See design standards for the required fencing materials.)
10-9C-15: OTHER REQUIREMENTS:
C. Trash Storage: All trash containers of a commercial size and design shall be screened from public streets and adjacent properties by an opaque wall or fence. No trash containers, private or commercial, shall be located within the required front yard setback.
D. Walls And Fences: See section 10-15-38 of this title.
10-9D-18: FENCING REQUIREMENTS AND PERIMETER BUFFER YARD:
A. Building Permit; When Required: Fences six feet (6′) or less in height shall not require a building permit. Fences over six feet (6′) in height must obtain a building permit from the building inspection division. Any fence, wall, screen, hedge or other material serving as a fence shall not create a sight distance hazard to vehicular or pedestrian traffic as determined by the city engineer. All interior fencing, if permitted by park management, must be consistent with restrictive covenants on file and all materials used must be consistent within the park.
C. Front Or Street Side Setbacks: No fencing is permitted within the front or street side yard setbacks of any manufactured home site or space. (Ord. 2000-23, 7-18-2000; amd. 2003 Code)
D. Grade Differences: Where there is a difference in the grade of the properties on either side of a fence, wall or other similar structure, the height of the fence shall be measured from the natural grade of the property upon which it is located.
E. Retaining Walls: Where a retaining wall protects a cut below or a fill above the natural grade and is located on the line separating lots or properties, such retaining wall may be topped by a fence, wall or hedge of the same height that would otherwise be permitted at the location if no retaining wall existed.
F. Double Frontage Lots: A fence or wall may be erected in the rear yard of a double frontage lot subject to staff review.
G. Exceptions: The provisions of this section shall not apply to certain other fences such as tennis court backstops or patio enclosures as approved by the zoning administrator, if it is determined that such do not create a hazard or violation of other ordinances. All other exceptions must obtain planning commission approval. (Ord. 2000-23, 7-18-2000)
10-11D-16: MULTIPLE-FAMILY RESIDENTIAL DEVELOPMENT REQUIREMENTS1:
I. Fencing: All multiple-family wwwelopments shall be fenced along all side and rear property lines with a sight obscuring fence that is at least six feet (6′) in height. Acceptable materials include vinyl, wood and masonry. Where appropriate for safety and aesthetics in areas near streets, driveways and sidewalks, fences shall be lowered to three feet (3′) in height or other landscape screening materials may be used such as berming, hedges, trees, etc. Unfinished fence surfaces shall be painted, stained or otherwise permanently sealed and covered in a manner acceptable to the community wwwelopment director.
10-14-15: LANDSCAPE AND BUFFER AREA REQUIREMENTS:
7. No fences over 3 feet are permitted within the street buffer areas.
10-14-18: GENERAL LANDSCAPING REQUIREMENTS:C. Clear Sight Triangle: Clear sight triangle shall be observed in regard to all vegetation near streets and drives. No evergreen trees shall be planted within any sight triangle. The maximum height of any berms, fences, signs or vegetative ground cover at maturity within the sight triangle is three feet (3′).
I. Buffer Walls:
2. Expanses of walls or solid fences that are greater than one hundred feet (100′) shall be interrupted with offsets, landscaping and/or provided with material accents to prevent monotony.
10-15-10: CLEAR VISION AREA; CORNER LOTS:
In all zones which require a front yard, no structure, fence, berm, trees or landscaping in excess of three feet (3′) above the height of the grade of the nearest back of sidewalk, back of curb or edge of asphalt shall be placed on any corner lot within a triangular area formed by the street property lines and the line connecting them at points in line with the standard building setback for the zone. Additional clear vision area may be required by the City Engineer based on guidance from the latest version of the American Association of State Highway and Transportation Officials (AASHTO) publication “A Policy on the Geometric Design of Highways and Streets.”twenty five feet (25′) from the intersection of the street lines. A retaining wall in the clear vision area shall be considered a fence. Exceptions include sStreet trees and or other landscaping elements which are pruned and trimmed between a height of three feet (3′) to seven feet (7′), so as to not obstruct a clear view by motor vehicle drivers may be allowed subject to review by the City Engineer.
10-15-21: SWIMMING POOLS:
Swimming pools of permanent construction which are not enclosed within a building shall be set back at least five feet (5′) from all property lines and shall be completely surrounded by a fence or wall having a height of at least six feet (6′). Fences shall be designed so that openings will not permit a four inch (4″) diameter sphere to pass through them, except for gates which shall be equipped with self-closing and self-latching wwwices. (Ord. 2000-23, 7-18-2000)
10-15-32: TWIN HOME DEVELOPMENT STANDARDS:
F. Fencing: A masonry wall or approved decorative fence or hedge may surround each pair of lots in accordance with the fencing provisions of the underlying zone. Said wall, hedge or decorative fence may include front and rear yard dividers. The rear yard may be divided by a sight obscuring fence, wall or hedge.
10-15-38: FENCING STANDARDS:
ORDINANCE NO. 2008-22
AN ORDINANCE OF PLEASANT GROVE CITY, UTAH COUNTY, UTAH; AMENDING TEXT IN TITLE 10 CHAPTER 15/SECTION 38, REGARDING FENCING STANDARDS WITHIN THE CITY; PLEASANT GROVE CITY (APPLICANT)
SECTION 1: Section 10-15-38, of the Pleasant Grove Municipal Code is hereby amended to read as follows:
The term “fence” shall include any permanent and tangible barrier, latticework, screen, wall, hedge, or continuous growth of shrubs or trees with the purpose of, or having the effect of, preventing passage or view across the fence line. Except fencing defined as “exempt,” a Ffence permits must be obtained from the Community Development office for the installation of all fences.from the building inspection office. The applicant,submitting for a fence permit, shall submit a site sketch showing the lot, the location of the fence on the lot, the proposed height(s) of the fence, the elevation of the lot and surrounding properties, and the location of driveways on the lot and adjacent properties. Any fence, wall, screen, hedge or other material serving as a fence, shall not create a sight distance hazard to vehicular or pedestrian traffic as determined by the city engineer.
A. Front Yard: Solid walls, fences, hedges or screening materials which are sight obscuring may be built to a maximum height of three feet (3′) in any required front yard perimeter. Walls, fences, hedges or screening materials (chain-links are not allowed) which are not sight obscuring (at least 50 percent open) may be built to a maximum of four feet (4′) in a front yard.
B. Side Yard (Interior Lot): Solid, sight obscuring fences or walls may be built to a maximum ofheight of six feet (6′). In cases where there is a difference in grade, between property lines or it is determined that additional screening is needed, side yard fences may exceed six (6′) feet, up to a maximum of ten (10′) feet, provided, that the applicant first obtains Conditional Use Permit approval, from the Planning Commission, and second, that a building permit is obtained from the Community Development office prior to construction.
C. Rear Yard: Walls and fences in a rear yard may be erected up to six (6′) with fence permit approval. In cases where there is a difference in grade, between property lines, or it is determined that additional screening is needed, rear yard fences may exceed six feet (6′);, up to a maximum of ten (10′) feet, provided, that the applicant first obtains Conditional Use Permit approval, from the Planning Commission, and second, that a building permit is first obtained from the building inspectionCommunity Development office prior to construction.
D. Corner Lots: A fence not more than six feet (6′) high may be constructed along the perimeter of any required side yard adjacent to a public street on a corner lot, provided it does not obstruct clear view of intersecting streets as defined in section 10-15-10 of this chapter.
E. Grade Differences: Where there is a difference in the grade of the properties on either side of a fence, wall or other similar structure, the height of the fence shall be measured from the natural grade of the property upon which it is located. In cases where a new wwwelopment is proposed adjacent to an existing residential use, the new wwwelopment is to be the party responsible for providing suitable screening to help mitigate a difference in grade between the new and existing residential property, if that grade difference is greater than three (3′) feet. This screening shall be required with the site or subdivision plat, and shall require Conditional Use Permit approval from the Planning Commission.
F. Retaining Walls: Where a retaining wall protects a cut below or a fill above the natural grade and is located on the line separating lots or properties, such retaining wall may be topped by a fence, wall or hedge of the same height that would otherwise be permitted at the location if no retaining wall existed. In such cases, the builder of the retaining wall must obtain building permit approval from the Community Development office.
H. Entryways: Entry treatments to private driveways or subdivision wwwelopment entrances shall not exceed six feet (6′) at the highest point, except lamps on pillars, and must comply with the provisions of section 10-15-10 of this chapter. Pillars shall be allowed to extend up to eighteen inches (18″) above the allowable height of a fence; provided, that the pillars shall have a minimum spacing of no less than six feet (6′), measured face to face. The said fence must be setback a minimum of ten (10′) feet from the entry drive, unless a greater distance is deemed necessary by the City Engineer.
K. Secondary Fence: Where a property line fence already exists, a property owner may install a second, interior fence, as long as it is a minimum fifteen (15′) feet from the existing fence, so as to avoid creating a nuisance strip.
