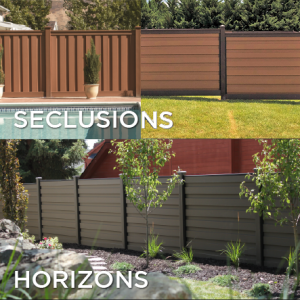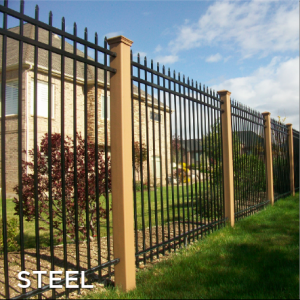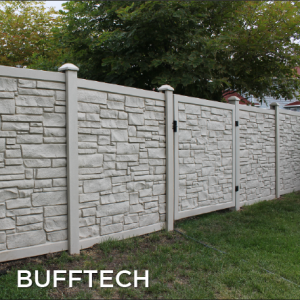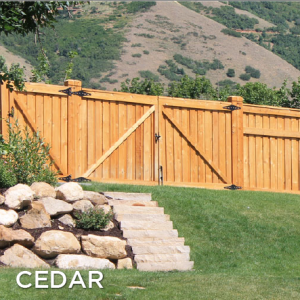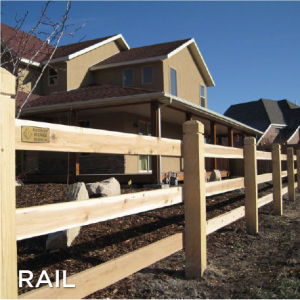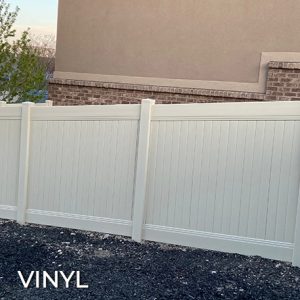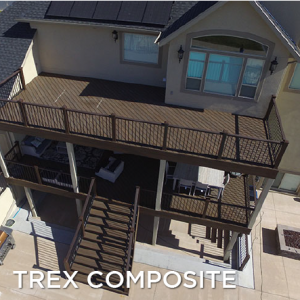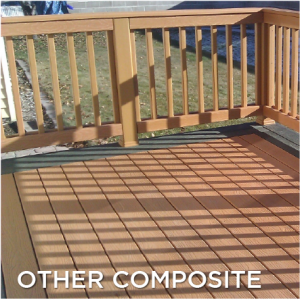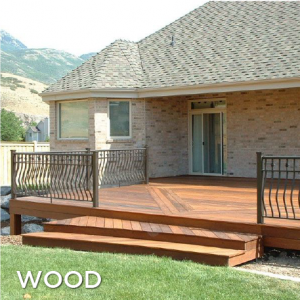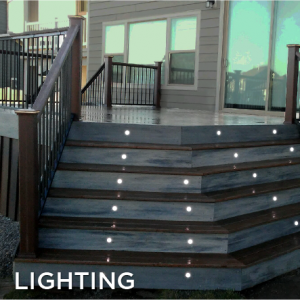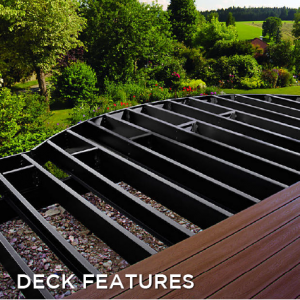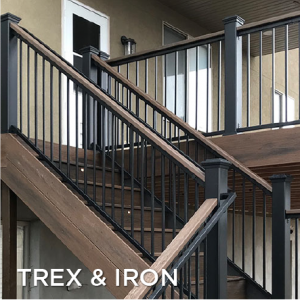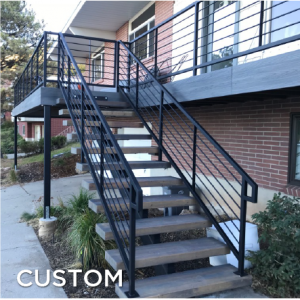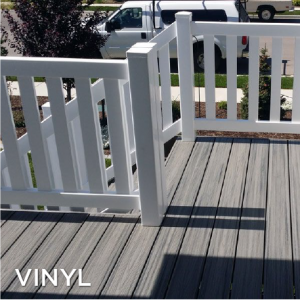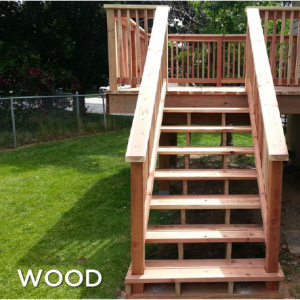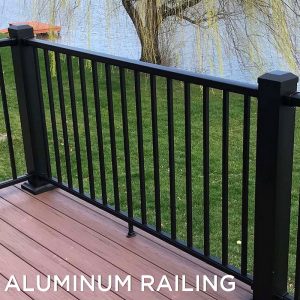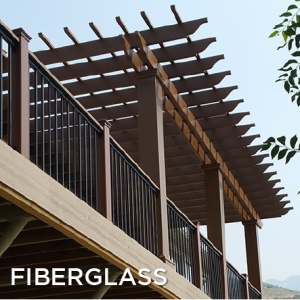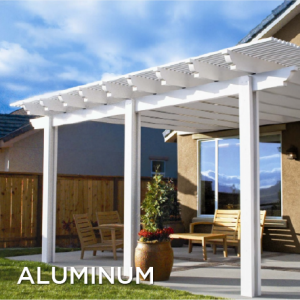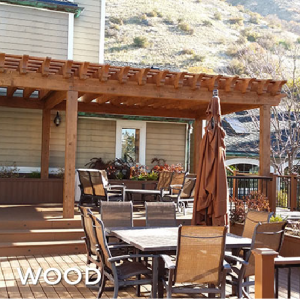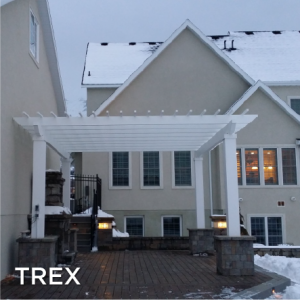The Nephi City Residential Building Permit Application Process
The 10-Step Process: New Construction
Step 1: Anyone wishing to receive a building permit will first fill out the following:
Building Permit Application
AND
Building Permit Policy Document Packet
Step 2: Once the application is filled out, the person requesting a building permit will go to the Juab County Recorder’s office and obtain a plat map.
Step 3: The applicant submits the completed application and the plat map to planning and zoning for approval signature.
Step 4: Next, the applicant will submit the application to Nephi City along with two sets of plans and the plat map for building inspector approval.
Step 5: The building inspector will retain one of the sets of plans, assessing the value of the proposed construction. A 1% charge + connection fees and any other applicable fees will be charged to the applicant. (The connection fees will vary according to the site location.)
Step 6: Once the application has been turned in to city hall, Nephi City will submit the application to the Streets Superintendent. Once it’s approved, the application will be submitted to the Electric and Natural Gas Superintendents.
Step 7: Once this is approved, the applicant is notified of the total amount due. At the time the payment is received the permit is issued, 1 set of plans returned, and a blue card is given to be posted at the construction site.
Step 8: A state number is then assigned to the permit and a copy of the issued permit is faxed to the State. A copy of the permit is then dispersed with the original given to the City Recorder.
Step 9: Once the construction is complete and the signed blue card has been returned to the City Treasurer, approval is given for permanent connection to utilities.
Step 10: Afterwards, the blue card is given by the Treasurer to the Recorder to be filed with the original permit.
Additions and Fences
Additions:
Renovations that do not externally alter the structure will not require a plat map. However, any additions that change the fundamental shape of the structure will require a plat map from the County and subsequent approval by the City Planning and Zoning Director.
Otherwise, the process for renovations or additions to the home will follow the same procedure as new construction, with the exception of connection fees. As the property in question is only going through renovations or an addition, it is already connected to utilities.
The building permit fees plus a 1% state charge will still apply to the renovation or addition.
Fences:
Nephi City requires a building permit for fences. Fence building permits require the following:
Fence Permit
AND
A Plat Map
Plat maps can obtained from the County and will require approval by the City Planning and Zoning Director. A plat map should have structures and fence locations, height and materials drawn on the plat map prior to approval.
