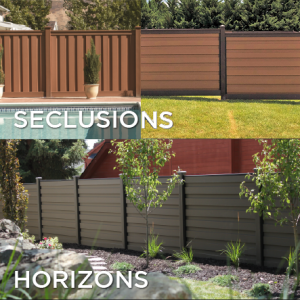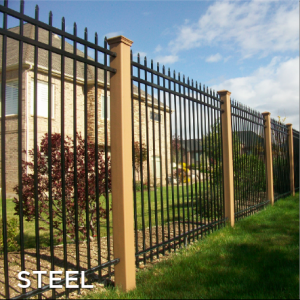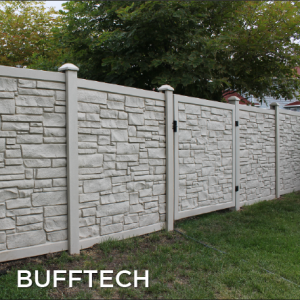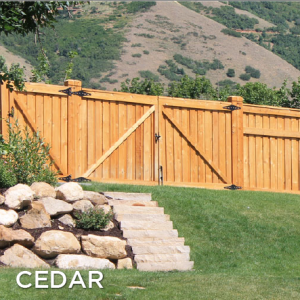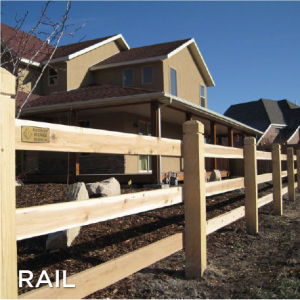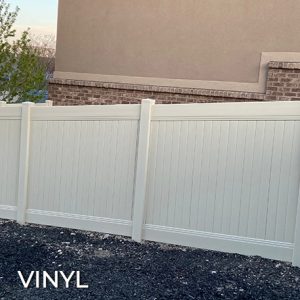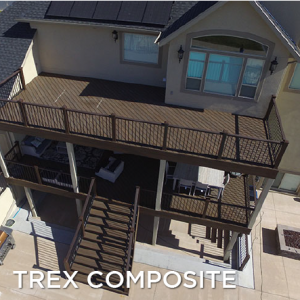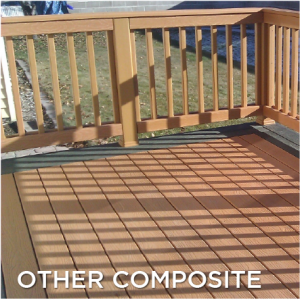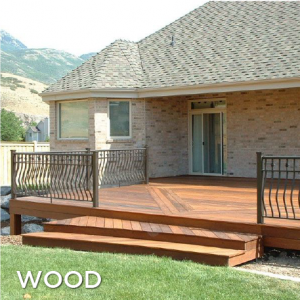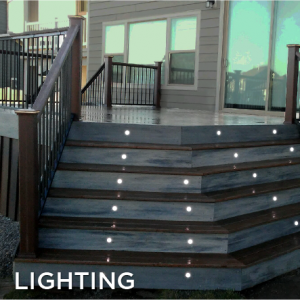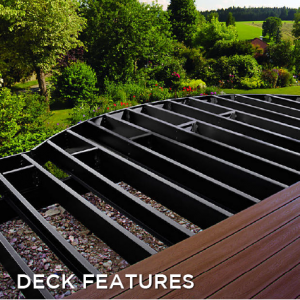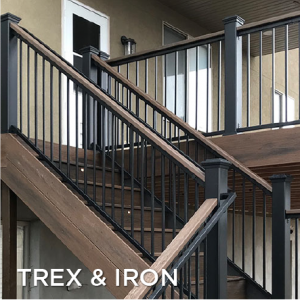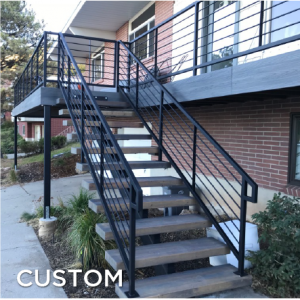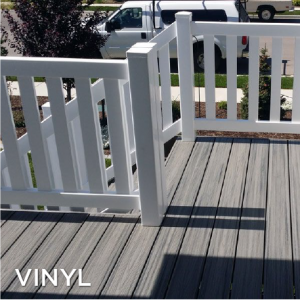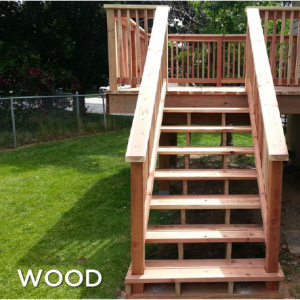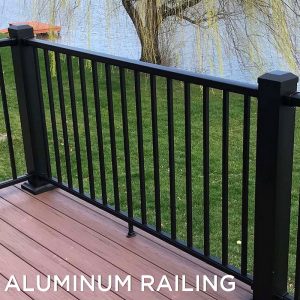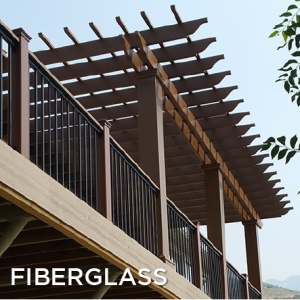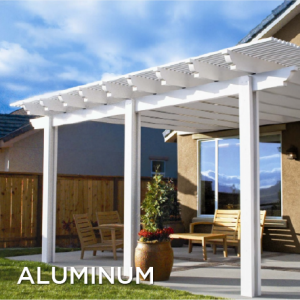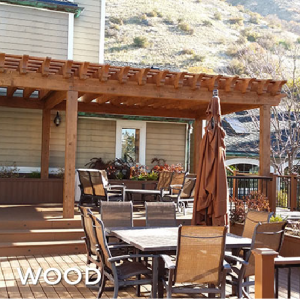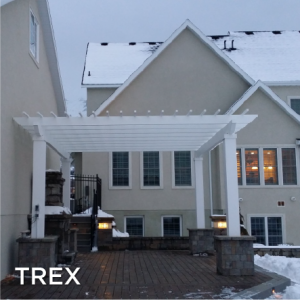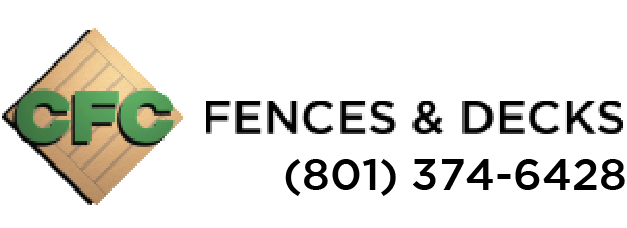Highland Postal Codes: 84003. Fence regulations specific to the city of Highland will apply to these zip codes.
Your individual city/county will typically have specific requirements regarding fence installation. To that end, CFC Fences & Decks has provided the following information as a service to our customers. While we have pulled this information and noted it below for your convenience, it would be best to check the city’s official website in case updates have occurred.
Highland City Utah Fence Regulations: http://www.highlandcity.org/images/agendas/3.6.pdf
Highland City Utah Website: http://www.highlandcity.org/
Planning Department: 801-772-4515
Highland City Fence Ordinance
Development Code, Chapter 3- Zoning- General Requirements, Article 6- Supplementary Regulations, 3-612: Fences, Walls, and Hedges (5).
3-612: Fences, Walls, and Hedges. (Amended: 9/15/98,11/2/99, 12/7/99, 6/5/01, 10/2/01, 6/17/03, 5/3/05, 4/4/06, 10/3/06)
Fence
1) Unless otherwise required by the requirements of a specific zone, fences, walls and hedges are not to exceed six (6) feet in height as measured from the top of the adjacent curb for fences along a public right-of-way and from natural grade for those not facing a street unless otherwise required by the requirements of a specific zone. No fence, wall, or hedge shall be placed within a front yard facing the street. No fence, wall, or hedge shall exceed three (3) feet in height on a side property line not facing a street within a front yard, beginning at a point fourteen (14) feet back of curb. However, a four (4) foot fence is permitted if it is a chain link fence without slats or a fence of similar type of construction and provided it shall not have more than 25% solid material, including planting, that does not obstruct the view of the street and traffic. Within a side yard or rear yard which faces upon a street, a fence may be six (6) feet in height set back fourteen (14) feet from the back of the curb; if the fence is 66% open the fence may be located eleven (11) feet back of curb, if permitted by Section 3-610. On 4800 West and any other state designated roads the fence shall be setback 30′ from the back of the curb. No wall or fence, or other obstruction shall be constructed in the road and walkway right-of-way. See section 3-610 for requirements of fences, plantings, or other obstructions on corner lots.
2) Material – All fences and walls shall be constructed of substantial material and the design and construction shall be consistent with the quality of dwellings and other improvements within the surrounding area.
3) No fence, wall, hedge, or similar wwwice extending into or enclosing all or any part of the front yard shall be constructed or maintained at a height greater than thirty-six (36) inches; provided that where the fence fabric is to be of the chain link or other open mesh type, and the fence will remain non-sight obscuring, the maximum height may be increased to not greater than forty-eight (48) inches. The maximum height of any fence, hedge, wall, or similar enclosing wwwice situated within any other portion of a lot shall be six (6) feet except as allowed by conditional use permit.
4) Permit – Before commencing construction, plans for all fences and walls shall first be submitted to and approved by the City Zoning Administrator.
a) Application – The applicant for a fence permit shall submit a site sketch to the City Zoning Administrator. The sketch shall show the lot, the location of the fence on the lot, the proposed height(s) of the fence, the location of driveways on the lot and adjacent properties.
b) Exception – An applicant may file a petition with the City Zoning Administrator requesting a change in the setback distance or an increase in the maximum fence height for a particular piece of property. No application for an exception or variance shall be received by the City Zoning Administrator or reviewed by The City Planning Commission for any fence which is under construction without a permit or has been already built in violation of these ordinances. After considering a recommendation from the City Engineer regarding potential safety problems, and considering input from the owners of surrounding properties, the Planning Commission may allow a variation on a particular piece of property, if they make the following findings:
i) The fence does not create a public safety problem; and
ii) The fence does not adversely affect the rights of surrounding property owners.
iii) Fences shall not exceed maximum height allowed in front yard setback.
6) Fences Along Open Space and Trails: Types of fences permitted along open space or a trail are defined as follows:
a) Rear or side yards abutting a trail (may include open space) where the perpendicular distance between the rear or side property line and an adjacent private property line are less than 40 feet;
i) Shall be a maximum of 4′ in height open or solid, or 5′ in height 55% open;
b) Rear or side yards abutting a trail with adjacent open space behind which exceeds 40 feet in width:
i) Fences may be a maximum of 4′ in height, open or solid; or
ii) 4′ solid with a 2′ extension that is a maximum of 55% open, or
iii) Up to 6′ in height if 55% open minimum;
c) Rear or side yards abutting open space without a trail;
i) Fences may be a maximum of 4′ in height, open or solid, or
ii) 4′ solid with a 2′ extension that is a minimum of 55% open, or
ii Up to a maximum of 6′ in height if 55% open, including those open spaces that abut streets;
d) Property along open space or a trail larger than 30,000 square feet with large animal rights:
i) Fences may be a maximum of 4′ in height, open or solid, or
ii) 4′ if solid with a 2′ extension which is a minimum of 55% open, or
iii) Up to 6′ in height if a minimum of 55% open.
e) Common interior fences can be up to 6′ solid.
