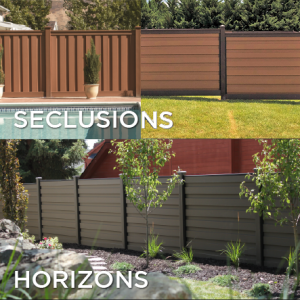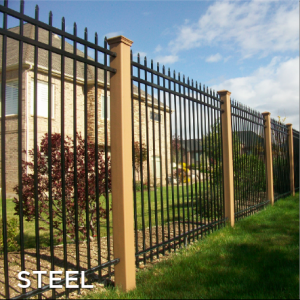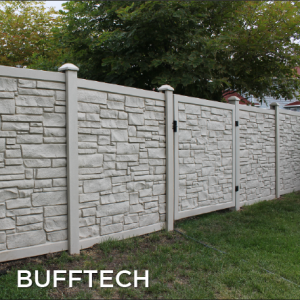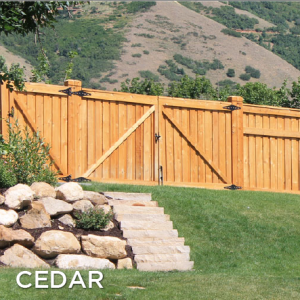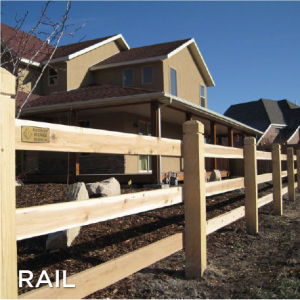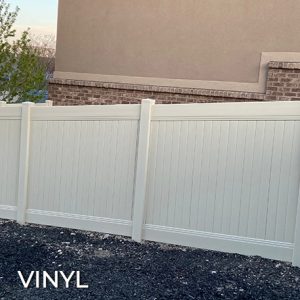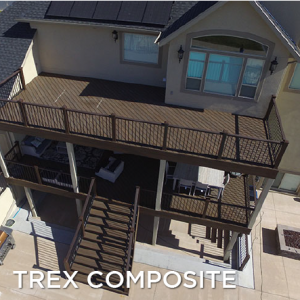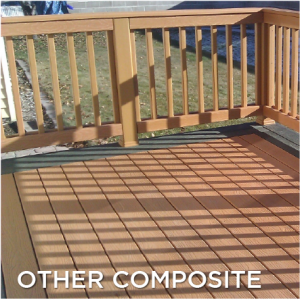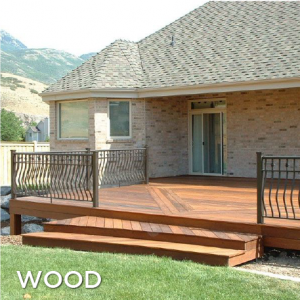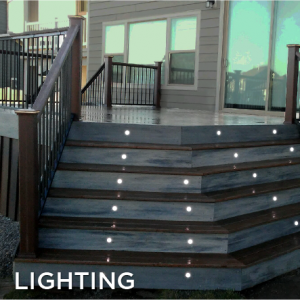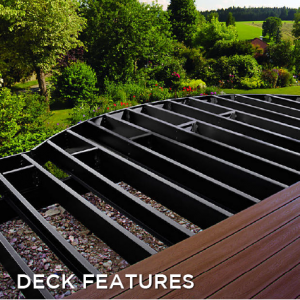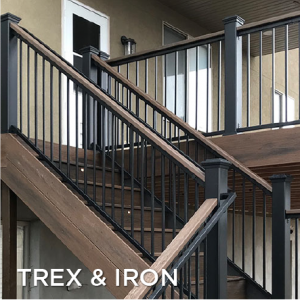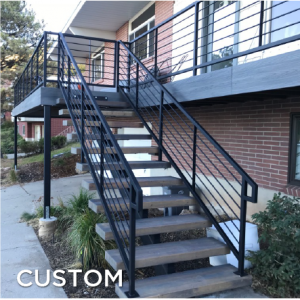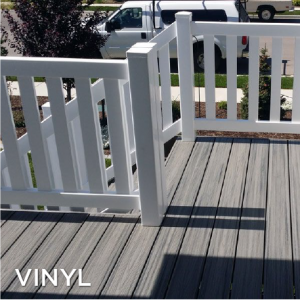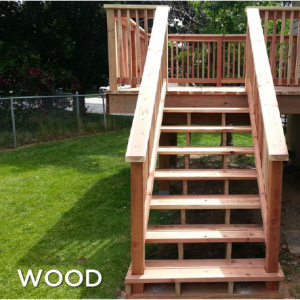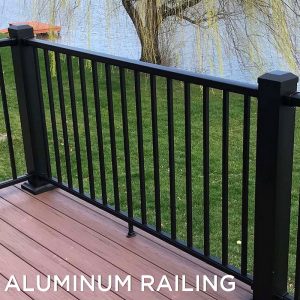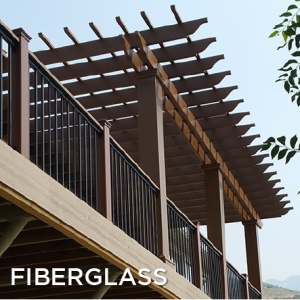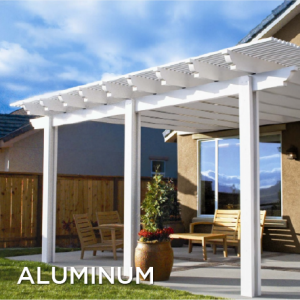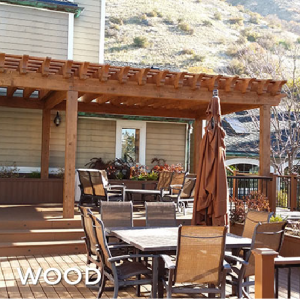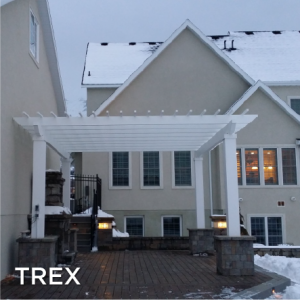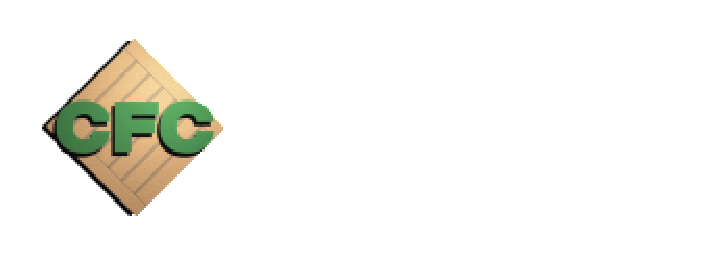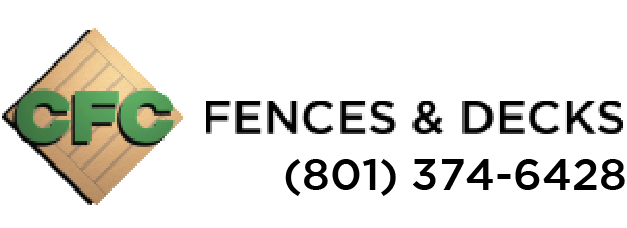Bountiful Postal Codes: 84010 and 84011. Fence regulations specific to the city of Bountiful will apply to these zip codes.
Your individual city/county will typically have specific requirements regarding fence installation. To that end, CFC Fences & Decks has provided the following information as a service to our customers. While we have pulled this information and noted it below for your convenience, it would be best to check the city’s official website in case updates have occurred.
Bountiful City Utah Website: http://www.bountifulutah.gov/
Planning and Zoning: 801-298-6190
CHAPTER 16
LANDSCAPING AND FENCING
14-16-101 PURPOSE
This Chapter establishes general standards for the manner in which landscaping, fences, walls, and other types of screening and buffering wwwices shall be installed and maintained. Other sections of this Title may contain specific criteria that supersede the provisions of this Chapter.
14-16-102 APPLICATION
The provisions of this Chapter shall apply to all parcels of land located within Bountiful City, unless specifically stated otherwise in this Title.
14-16-103 DEFINITIONS
HEIGHT OF WALLS AND FENCES: Such height shall be measured from the highest of the two grades adjacent to the wall or fence, except when the wall or fence is adjacent to an alley or street right-of-way which has a higher grade than that on the adjacent site. For such conditions, the height of the wall or fence shall be measured from the top of the curb or the crown of the alley or street where there is no curb.
OPEN-STYLE FENCE: A fence that is at least seventy-five (75) percent open and which does not create a visual hazard for pedestrians and drivers.
14-16-106 INSTALLATION BOND
Landscaping, sprinkling system, walls, fences, screening structures, walks, parking areas, and other on-site improvements shall be installed and bonded for in accordance with the provisions of this Title and the City Code.
14-16-108 CLEAR-VIEW AREAS
For the purpose of providing adequate vision of vehicular and pedestrian traffic, a clear-view area shall be maintained at the intersection of every street, whether public or private, and at the intersection of every driveway with a public or private street. The clear-view provisions are considered life-safety standards and shall supersede any conflicting provisions of this Title.
No provision of this section shall be construed to allow the continuance of any nonconforming tree, shrub, plant or plant growth, fence, wall, other screening material, or other obstruction which interferes with the safety of pedestrians or vehicle traffic.
A. The clear-view area for a street intersection shall be determined by measuring forty (40) feet from the point of intersection of street curb lines, and then connecting the termini of those lines forming a triangle that encompasses a portion of the street right-of-way and the adjoining lot. Within that clear-view area, the following shall apply:
1. Solid fences, walls, sight obscuring vegetation, and/or other sight obscuring wwwices shall not exceed two (2) feet in height above the level of the curb. 2. Open style fences shall not exceed four (4) feet in height above the level of the curb.
3. No obstruction of any sort which interferes with the safety of pedestrians or traffic unless it is specifically permitted by this Title and it is determined by the City Engineer that it is not a safety hazard.
B. The clear view area for the intersection of a driveway and a street shall be determined by first establishing the point of intersection of the driveway edge and the street property line, then measuring ten (10) feet along the property line away from the driveway, and ten (10) feet along the edge of the driveway in toward the property. A line is then drawn from the termini of the two lines, forming a triangle. Within this area an open style fence shall be a maximum of four (4) feet in height, and any wall or other type of solid fence or sight obscuring growth shall be a maximum of three (3) feet in height.
14-16-110 FENCE AND WALL STANDARDS FOR A SINGLE-FAMILY OR TWO-FAMILY DWELLING
The following shall apply to any single-family or two-family dwelling on an individual lot:
A. A wall or fence located within the minimum rear and side yard setbacks shall be a maximum of six (6) feet in height. In the minimum front yard setback area, an open style fence shall be a maximum of four (4) feet in height, and any wall or other type of fence shall be a maximum of three (3) feet in height.
B. On a corner or double frontage lot or parcel, the street side yard and/or street rear yard may be enclosed by a solid fence with a maximum height of six (6) feet, except for a clear-view area.
C. A fence enclosing recreational facility (whether private or public), such as a tennis court, swimming pool, ball diamond, etc., may be allowed up to ten (10) feet in height, as long as it is not site obscuring, is located at least five (5) feet away from the property line, and is not within the minimum front yard setback area. A fence greater than ten (10) feet in height and/or closer than five (5) feet to a property line may be permitted with a conditional use permit or through the site plan review process if the fence is part of a new project. A fence abutting the Interstate freeway system may be erected to a height not exceeding eight (8) feet on the property line adjacent to the freeway right-of-way.
14-16-111 FENCE AND WALL STANDARDS IN ALL OTHER DEVELOPMENTS
With the exception of a single-family or two-family dwelling on an individual lot, the following shall apply to any lot or parcel within Bountiful City:
A. A wall or fence shall be a maximum of six (6) feet in height, with the exception that any wall or solid fence located within twenty (20) feet of a public street shall be a maximum of three (3) feet in height, and any open style fence located within twenty feet of a public street shall be a maximum of four (4) feet in height.
B. Any outdoor storage area shall be screened from view by a minimum six (6) foot high wall constructed of or finished with materials to match or compliment the main building material of the site.
C. Any roof mounted mechanical equipment shall be screened from public view by a parapet wall or similar wwwice that is no lower in height than six (6) inches below the height of the mechanical equipment on the exposed side or sides. No chain link fencing, with or without slats, shall be allowed as a screening wwwice for such equipment.
D. Any loading or delivery facility shall be screened from street view by a six (6) foot high wall constructed of wood, brick, vinyl, masonry, or similar material as approved by the land use authority.
E. A solid screening wwwice or wall of masonry, wood, vinyl, or similar material shall be constructed along property lines which are located within twenty (20) feet of a single-family residential wwwelopment or zone. Such wall shall be a minimum of six (6) feet in height, except that the first twenty (20) feet in from the street property line shall be stepped down to three (3) feet in height.
F. A wall of six (6) feet in height shall be required along the rear lot line of a reverse frontage lot. In conjunction with a subdivision plat or Planned Unit Development a fence along the rear lot line of a reverse frontage lot may have a maximum height of eight (8) feet with specific approval of the Planning Commission. Such walls shall be constructed of masonry, wood, vinyl, or similar material as determined by the land use authority. Any street tree or landscaping element required by this Title shall be installed between the wall and the public street improvement.
14-16-112 GRADE DIFFERENTIAL
In instances where there is a grade differential along a property line separating two (2) lots as a result of a retaining wall or topographic feature, a fence, hedge, wall, or other permitted screening wwwice may be erected to the maximum height permitted on either side of the property line. Also, in instances where a fence runs along a sloped property line, a pre-manufactured rectangular fence panel of up to ten (10) feet in length or less may be installed horizontally to vertical posts such that one end of the panel is at grade level, and the other end is no more than two-tenths (0.2) of a foot above grade level for each linear foot of fence panel. The area beneath the bottom of the fence and the ground may be filled or remain open, and the panel height may be the maximum permitted on either side of the property line.
14-16-113 VACANT LOTS
Minimum yard setback areas apply to each lot or parcel, regardless of whether it is vacant or wwweloped. Therefore, fencing standards shall be applied to a vacant or unwwweloped lot in the same manner as to wwweloped land.
14-16-114 NONCOMPLYING WALLS AND FENCES
A noncomplying wall, fence, landscaping element, or related site feature shall be considered a noncomplying site element and shall not be reconstructed except as permitted under the procedures for noncomplying sites as set forth in the Administration and Procedures chapter of this Title.
